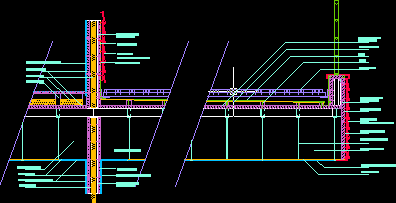ADVERTISEMENT

ADVERTISEMENT
Detail Steel Frame – External – Internal- And Suspended Ceiling DWG Detail for AutoCAD
Detail steel frame – of exterior , interior with wooden deck, suspended ceiling
Drawing labels, details, and other text information extracted from the CAD file (Translated from Spanish):
Hodproof insulation, Phenolic multilaminate, Sidding wood, of thickness, Suspended ceilings, Phenolic multilaminate, Pgc, Plasterer’s list, Gypsum rock plate, Hodproof insulation, Gypsum rock plate, vapor barrier, Gypsum rock plate, Hodproof insulation, Thermal insulation, Plasterer’s list, Hodproof insulation, Phenolic multilaminate, Sidding wood, Suspended ceilings, Gypsum rock plate, vapor barrier, of thickness, Belt tensioner, Deck wood, Plasterer’s list, sheet, ribbon, Phenolic multilaminate, Hodproof insulation, Thermal insulation
Raw text data extracted from CAD file:
| Language | Spanish |
| Drawing Type | Detail |
| Category | Construction Details & Systems |
| Additional Screenshots | |
| File Type | dwg |
| Materials | Steel, Wood |
| Measurement Units | |
| Footprint Area | |
| Building Features | Deck / Patio |
| Tags | autocad, ceiling, deck, DETAIL, DWG, exterior, external, frame, interior, internal, stahlrahmen, stahlträger, steel, steel beam, steel frame, structure en acier, suspended, wooden |
ADVERTISEMENT
