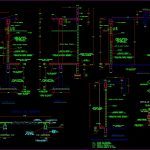
Detail Of Tank 5000 DWG Detail for AutoCAD
Extreme 5000 lts tank aramado slabs; contesion walls; veterinary detail; detail of armed walker.
Drawing labels, details, and other text information extracted from the CAD file (Translated from Spanish):
fill the bottom with, cement channeling it, towards the tube, finish and polish the, concrete flattened and polished, final finish, concrete template, in work according to levels of, the variable will be adjusted, terrain, note :, detail of type record, with angle, counterframe, frame with angle, variable, registration cover, reinforcement welded, with wire, scale, project, drawing, date, autonomous university of Tamaulipas, rector, arq. monir schekaiban a., plan, project management and supervision of works, ing.mc. humberto f filizola beams, project manager and supervision of works, arch. rafael perera t., f. use this plan exclusively for electrical installation, ground wire of the indicated size and a copper weld rod, e. all electrical installation must be landed through one of them, unless another different height is indicated, d. the height of the control panels, switches and contacts, the pipe for electrical continuity of the ground system, of the indicated diameters, plus a bare conductor in all, b. should be used conduit metal galvanized thick wall, notes, general symbology of electrical drawings, registration in the case of the condulet crouse hinds domex, hidden pipe in floor, conduit tube that goes down, conduit tube that rises, according to the case, with golden metallic plate of no . of windows, nas according to the case, with golden metallic plate, of no. of sale-, electrical register box, corresponding feeder number, corresponding circuit number, thermo-magnetic switch type qo, plug-in for, spot type lighting output, slab lighting output, microphone output, speaker output and microphone control , connection diagram, neutral, ckto, total, volts, watts per phase, amps, cond., minimum, protec., thermomag., see electrical set, a. acaond., electrical installation, architectural plant, go up, horn, single line diagram, aluminum phillips lock, aluminum frame, multypanel door with counter-, walnut finish., standard., smoke, specifications, vf, pa, two pieces, one piece, eight pieces, armstrong plafon, second loock iii, shadow line., simbología, pn door number n, vf Fixed glass, sliding window, flush-fitting lamp, c-n cancel number n, canceleria and false ceiling, constructions based on the book, note: for all procedures, c.a.p.f.c.e., g. for all construction procedures based on the vacuum, air conditioning return grid, package equipment, installation of air conditioning, note: adjust measurements on site., plastic vinicement-f white color, texture: sgraffito, polished cement floor with brush., exterior and interior walls will be made of concrete block, vinyl vinimex paint of comex or similar., app prefabricated waterproofing, apparent concrete :, notes :, slabs :, ceiling:, walls :, floors:, finishes, floor, placement of edge, pvc color blan, co or ‘gray., step finish detail, finish plane, arq. monir schekaiban a., file :, court a – a ‘, canceleria, concrete step, level of platform, electrowelded mesh, block, filling conc., poor, level of access, concrete, nursing faculty, matamoros, ochavo, cancel, concrete chain, column, flattened mortar, applied with pneumatic pistol, tirol plastic finish vinicement-d, vitromex mod. fortegress, white color, b-b ‘cut, concrete slab, concrete slab, slab, c-c’ cut, plafon, plastic tirol finish vinicement-f, sgraffito finish, tirol plastic finish, vinicement-d applied with, ntn , cut d-d ‘, pneumatic pistol, cut e-e’, pietra vitromex, with brush, polished concrete floor, vitromex, relation of complementary planes:, detail of walker
Raw text data extracted from CAD file:
| Language | Spanish |
| Drawing Type | Detail |
| Category | Construction Details & Systems |
| Additional Screenshots |
 |
| File Type | dwg |
| Materials | Aluminum, Concrete, Glass, Plastic, Other |
| Measurement Units | Metric |
| Footprint Area | |
| Building Features | |
| Tags | autocad, construction details section, cut construction details, DETAIL, DWG, extreme, lts, slabs, tank, tanker, veterinary, walls, water tank |
