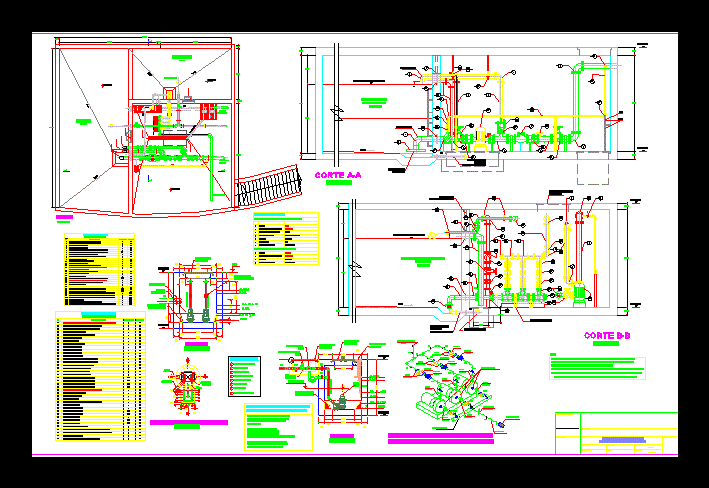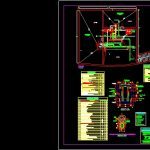
Detail Of Tank And Pump Room DWG Detail for AutoCAD
THE PLANE SHOWN AND HEALTH FACILITIES subrack IN THE TANK AND PUMP ROOM FOR AN OFFICE BUILDING.
Drawing labels, details, and other text information extracted from the CAD file (Translated from Spanish):
to drainage network, ll.a.f. to cisterns, to aci network, characteristics, fire fighting equipment, cost q, total dynamic height hdt, coefficient of friction, applied formula, quantity, performance, diameter obtained, jockey pump against fire, the shaft coupled to the motor with coupling flexible, fully closed, note :, variable speed and constant pressure pumps should be: union, universal, anchor, washer, check, valve, basket, flexible, feeding tub, electric pumps, isometrico installation of electric pumps, nomenclature , plant chamber pumping sewer, universal union, cover entry equipment maintenance, bb cutting, submersible pump, filling mortar polished finish, submersible pumps, cover see detail, concrete support, drain inlet, electrode head, mnd, nas, alarm , for pump chamber drain, submersible electric pumps for, pass wall, cut aa, metal support, water tank for domestic consumption, projection of earthenware mobible, plant, pumping system, water against fire, description, unit, und, potable water and drain, towards cold water network, tub. welded, fire water tank, see detail of gutter, metal ladder, type marinera, number of sheet :, callao, indicated, scale :, department :, date :, province :, consultant :, drawing cad :, district :, plane :, project :, prof. responsible: sanitary facilities, pump room details, variable speed and constant pressure
Raw text data extracted from CAD file:
| Language | Spanish |
| Drawing Type | Detail |
| Category | Industrial |
| Additional Screenshots |
 |
| File Type | dwg |
| Materials | Concrete, Other |
| Measurement Units | Metric |
| Footprint Area | |
| Building Features | |
| Tags | autocad, bomba, bomba de água, DETAIL, DWG, facilities, health, office, pipe, plane, pompe, pompe à eau, pump, pump room, pumpe, rohr, room, Sanitation, shown, tank, tanks, tubulação, tuyaux, wasserpumpe, water pump |
