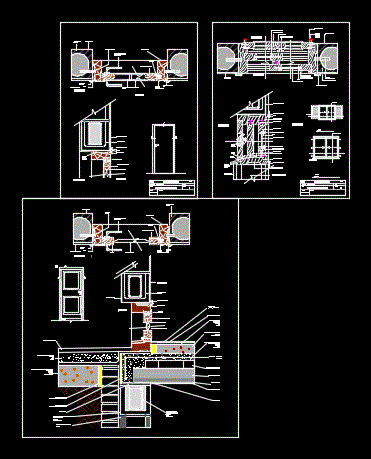
Detail – Window – Wood Door DWG Detail for AutoCAD
Details wooden cabinet work is in a 1: 5 scale with their corresponding nomenclatures and dosages
Drawing labels, details, and other text information extracted from the CAD file (Translated from Spanish):
constructions i, group, students: date, scale, teachers, blueprint, xxxxxxxxxxxxxxxxxxxxxx, xxxxxxxxxxxxxxxxxxxxxxxxx, high impact, covered sheet metal, fabian gervasio, side meeting slug, interior, exterior, glass wool and vapor barrier, ceiling suspended, suspension tensioner, profile c, homigon block u, hinge movement hardware, clamping clamp, wooden frame, wood trim, dual swing arm, interior wooden frame, interior wooden frame, top cover, tapacanto , dowel, bb cut, aa cut, hinge movement hardware, wooden counterframe, double balancing drive hardware, wooden board, wooden interior frame, frame, silicon paint, int, granitic tiles, chained beam, embedded profile t , profile or sausage, neoprene weatherstrip, ceramic sill, wood counterglass, wooden shutters, gutter, wooden sheet, neoprene weatherstrip, drive hardware, h long-winged hinge motion, nail, door inner plate – wood, wooden sliding window, n.p.t., gypsum applied ceiling, gypsum thickened, expanded polystyrene block, perimeter buoyancy, fine plaster
Raw text data extracted from CAD file:
| Language | Spanish |
| Drawing Type | Detail |
| Category | Doors & Windows |
| Additional Screenshots |
 |
| File Type | dwg |
| Materials | Glass, Wood, Other |
| Measurement Units | Metric |
| Footprint Area | |
| Building Features | |
| Tags | autocad, cabinet, Cut, DETAIL, details, door, dosages, DWG, scale, window, Wood, wooden, work |
