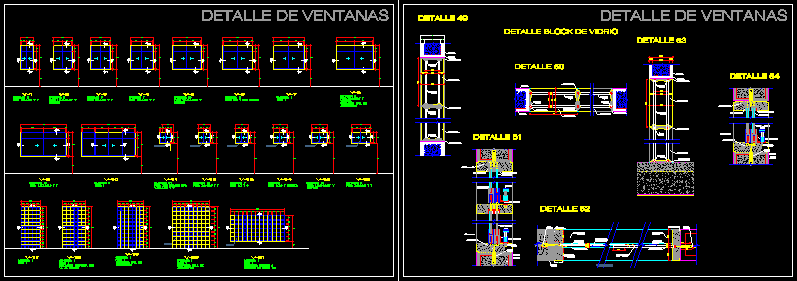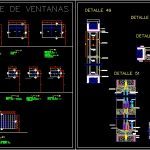
Detail Windows DWG Detail for AutoCAD
DETAIL WINDOWS WITH CAJON FRAMEWORKFOR GLASSWITH ALUMINIUM PROFILES , SLIDING , SAUSAGE TO FRAME AND BLOCKS OF GLASS WINDOWS
Drawing labels, details, and other text information extracted from the CAD file (Translated from Spanish):
detail of windows, wooden frame, wall anchor, lower metal guide, tarrajeo, brick, wooden block, safety pins, metal guide, metal pulleys, sliding glass, security, glass block, white cement, glass block detail , glass projection, wall anchor, wooden block, lower wooden frame, lower metal guide, wooden side frame, location: elevator hall, glass blocks, location: staircase going to the basement, quantity :, carola perez morals , mayra martin de rossi del aguila, erica musso lingua, walter warrior, ana lucia granda mavila, arq. pablo cobeñas nizama, arq. luis eduardo fernandez vorsas, arq. enrique pardo figueroa, course:, project engineering workshop, supervisors :, group :, image, architects, image architects, associates :, project :, multifamily building – fund my home, address :, district :, miraflores, owner: , sheet :, drawing :, design :, drawing :, revision, date :, scale :, m. m. of r., c. p. m., a. l. g. m.
Raw text data extracted from CAD file:
| Language | Spanish |
| Drawing Type | Detail |
| Category | Doors & Windows |
| Additional Screenshots |
 |
| File Type | dwg |
| Materials | Glass, Wood, Other |
| Measurement Units | Metric |
| Footprint Area | |
| Building Features | Elevator |
| Tags | aluminium, autocad, DETAIL, DWG, frame, profiles, sliding, window, windows |

