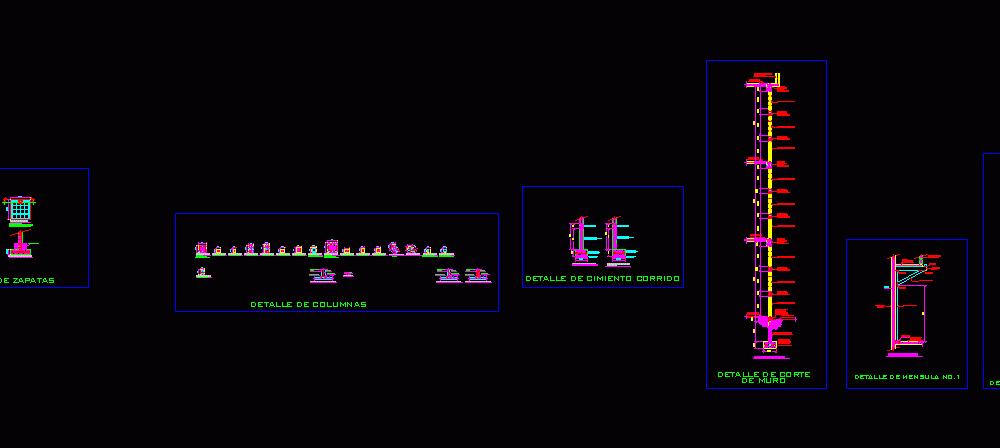
Detailed DWG Detail for AutoCAD
Details Walls – Specifications – sizing – Construction
Drawing labels, details, and other text information extracted from the CAD file (Translated from Spanish):
down steps, kitchen, laundry, service patio, servant’s bedroom, bathroom serv., up steps, dining room, cl, room, cl, asensor, ss, up steps, vestibule, duct, shower, low steps, ch., hall, garage, dorm. serv., garden, breakfast, s.gradas, visits, study, w.c.l, family room, b. stands, dorm. master, bathroom ppal., see detail, by pass, bedroom, w.closet, main, bap, cimiento.c., facade., lateral, left, fixed, sliding, residence, paulo césar anleu muñoz, customer service, box, storage area, parking, office, up to, bathroom, women, men, down to, cellar, teachers room, terrace, first level, second level, third level, architectural design :, scale :, calculation :, leaf :, date :, owner, content :, project :, jlserranov, application design :, review :, drawing :, planner, cein, yahoo, .com, guate, oscar, -architectural, arq., owner: ing . saul herrera, san marcos, shop, entrance, roofed room, address, secretary, stationery, detail of boxes, detail of clamps, detail of columns, detail of footings, detail of foundation c., Foundation, facade, main facade, left side facade , beam details, beam section, no scale, lintel detail, windows sheet, door sheet, bypass detail, foundations, select base, compacted, adjoining, raised block, moisture screed, foundation detail , column type ac, column type cb, column type cc, column type cd, column type ce, column type cf, column type cg, column type ci, column type ch, column type cj, column type ck, column type cl, section wall c-c ‘, detail of cut, wall, intermediate floor, final floor, slab, anchor bolts, see detail d-d’, to adjust, the level and inclination, nut and lock, anchor bolt, silicon base, welding, ch column lift, detail dd ‘, metal column, cm type column, cn type column, co-type column elevation, block wall, block spinning, welding, cp-type column, e-e’ wall section, wall section f-f ‘ , elevation of column type cp, mooring hearth, hearth lintel, hearth type u, existing, – bounded plant
Raw text data extracted from CAD file:
| Language | Spanish |
| Drawing Type | Detail |
| Category | Construction Details & Systems |
| Additional Screenshots |
 |
| File Type | dwg |
| Materials | Other |
| Measurement Units | Metric |
| Footprint Area | |
| Building Features | Garden / Park, Deck / Patio, Garage, Parking |
| Tags | autocad, construction, construction details section, cut construction details, DETAIL, detailed, details, DWG, elevations, sections, sizing, specifications, walls |
