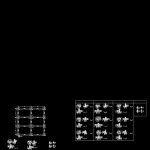
Detailed Structural Shoe DWG Detail for AutoCAD
Plano foundations; Shoe
Drawing labels, details, and other text information extracted from the CAD file (Translated from Spanish):
Carlos Vásquez, typical detail of zapata centered scale, typical detail of zapata centered scale, typical detail of zapata centered scale, cut, beam section of scale, section, typical detail of zapata centered scale, typical detail of zapata centered scale, typical detail of zapata centered scale, cut, cut, typical detail of zapata centered scale, cut, typical detail of zapata centered scale, typical detail of zapata centered scale, cut, cut, typical detail of zapata centered scale, cut, cut, beam section of scale, section, reinforcement in, reinforcement in, bars in, description, kind, dimensions, pedestal, depth thickness, location in plant view, table of surface foundations, typical detail of zapata centered scale, cut, typical detail of zapata centered scale, cut, typical detail of zapata centered scale, cut, typical detail of zapata centered scale, cut, beam section of scale, section, reinforcing steel, cut, scale foundation plant, minimum coating on all structural members, rcb cm, quality of materials, fc, structural concrete, reference, cut, ing. edinson guanchez, draft:, business:, bve group c. to., content:, ing.carlos bastard, ing.diane m. was, customer owner:, draft:, drawing:, approved by:, scale:, date:, Location:, flat:, February, nf. Carabobo state, indicated, ing.carlos vásquez, plant detail surface foundations, total of plans:, rif., offices margarita
Raw text data extracted from CAD file:
| Language | Spanish |
| Drawing Type | Detail |
| Category | Construction Details & Systems |
| Additional Screenshots |
 |
| File Type | dwg |
| Materials | Concrete, Steel |
| Measurement Units | |
| Footprint Area | |
| Building Features | |
| Tags | autocad, base, DETAIL, detailed, DWG, FOUNDATION, foundations, fundament, plano, shoe, structural |
