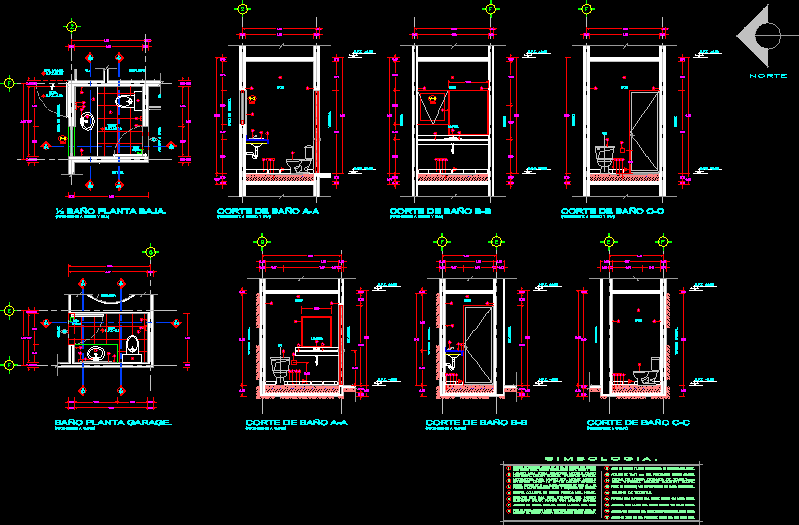
Details Bath DWG Detail for AutoCAD
Details of various sanitary facilities ideal for the course of construction details – Bathrooms – Details – Health services
Drawing labels, details, and other text information extracted from the CAD file (Translated from Spanish):
npt., npt., goes up, low level, esc., goes up, npt., farm limit, farm limit, projection of vigueria, low, restriction, goes up, npt., study, source, npt., lying, playground, npt., empty, cl., cellar, toilet, npt., access, principal, npt., goes up, npt., terrace, slab projection, pantry, stay, goes up, npt., npt., dinning room, restriction, empty, npt., empty, bedroom, cl., cto. wash, ironing, bath, service, npt., empty, ashlar wall, kitchen, npt., ashlar wall, farm limit, slab projection, projection of vigueria, restriction, terrace, npt., restriction, farm limit, npt., wooden latticework, chimney., cl., wood deposit., north, house room, walk of the eucalyptus lot mz., fraction golf club the encionos, edo. from Mexico., lic. John sure w., architectural., low level., April, to. herrera, meters, projection of, garage floor, esc., npt., goes up, goes up, npt., farm limit, farm limit, of mts., npt., restriction, planter, npt., source, npt., goes up, planter projection, garage, npt., npt., goes up, npt., bath, npt., machines, cto. from, projection of pergolado, planter projection, projection of pergolado, cellar, npt., planter projection, npt., restriction, tank, farm limit, restriction, restriction, farm limit, projection of trabe., north, house room, walk of the eucalyptus lot mz., fraction golf club the encionos, edo. from Mexico., lic. John sure w., architectural., garage floor, April, to. herrera, meters, level, cut, flat, Notes:, dimensions in centimeters., levels in meters., n.p.t., finished floor level., n.t.n., natural terrain level., indicates level change in floor., indicates level in front cut., indicates the name of the cut., indicates location plan., Indicates level in plant., altavista no. san angel, d. F., tels., the information in this drawing is protected, under the statutes of the copyright law, any use modification should be consulted, with the designer architect., localization map:, draft:, owner:, Location:, flat:, number:, subplane:, date:, key:, scale:, drawing:, dimensions:, tile of cms mca. porcelain model almond., tile of cms mca. porcelain model java plus beige color., finishing of ceramic tile according to sample for floor., odorless toilet ideal standard mod. habitat, elongated white color with white seat., mixer for washbasin mca. helvex model, antares color chrome., glass mirror mm fixed pine weave, fixed wall by means of wooden dowels., to receive finished marble cream ivory polished side., Reinforced concrete sheet cm thick with hole, mca washbasin ideal standard model cadet, Universal color drills together., Cast iron casting cespol mca. helvex, Vinyl paint finish according to sample., wall of flattened base of mortar cement sand prop., tile ceramic tile, Mca. vitromex country model taupe., soap dish with handle mca. helvex chrome color institutional model., soap dish for washbasin mca. helvex model color chrome., trash can to embed mca. helvex model color chrome., Tezontle filling., firm of v
Raw text data extracted from CAD file:
| Language | Spanish |
| Drawing Type | Detail |
| Category | Construction Details & Systems |
| Additional Screenshots |
 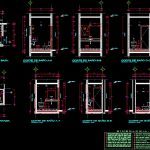 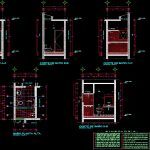 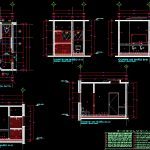 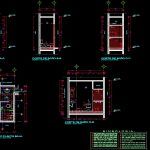 |
| File Type | dwg |
| Materials | Concrete, Glass, Wood |
| Measurement Units | |
| Footprint Area | |
| Building Features | Garage, Deck / Patio |
| Tags | abwasserkanal, autocad, banhos, bath, bathrooms, casa de banho, construction, DETAIL, details, DWG, facilities, fosse septique, health, ideal, mictório, plumbing, sanitär, Sanitary, sanitary facilities, Services, sewer, toilet, toilette, toilettes, urinal, urinoir, wasser klosett, WC |
