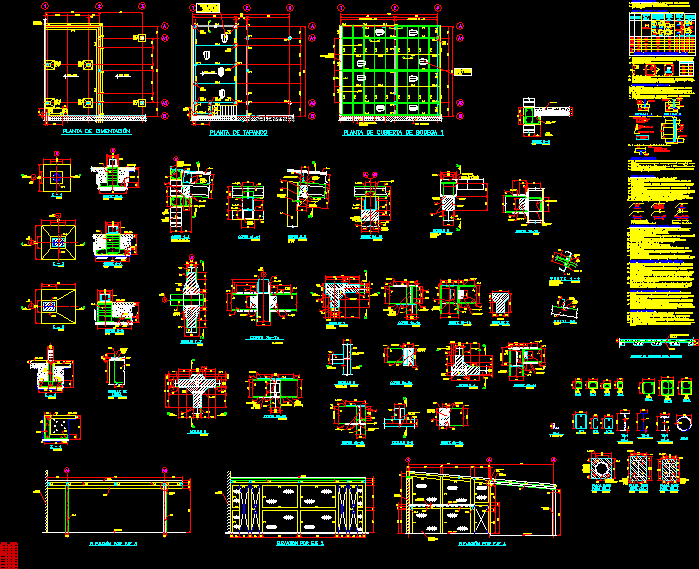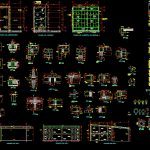
Details Beams Joints DWG Detail for AutoCAD
Construction details of beams and joints
Drawing labels, details, and other text information extracted from the CAD file (Translated from Spanish):
consulting engineers tels. fax, date, drawing, revised, design, work, dimensions, scale, Location, owner, title, no plan, work no .:, observations, dir. working, modif., approved, spaces, pend., lock, slab, min., min., the rod., diameter of, of armed, development table, column notes castles, bonded joint., all jc. they would be hammered moistened hours before casting., cm stirrups should be placed. up down each jc., the maximum level of casting will be low bed should not be cast in two parts., for rods in package the overlaps between bars would be out of order, in the zone of union the stirrups of this pass corridos in the protuberance of the, slab, the tolerance in the collapse of a column will be cm. more of the dimension, transversal of the parallel column the deviation., the turnout will be made according to detail, the separation of the stirrups shall be made as follows, separation of, indicated stirrups, in the section of, the columns., the auction of columns will be done as follows, Lenght of, cm., dimension greater col., the highest value is taken, column, castle, foundation, shoe, dice, contratrabe, castle, column, castle, contratrabe, lock, dala, steel reinforcement hard grade of f and except that which will be of a, maximum aggregate revenge, concrete of f’c higher volumetric weight class, material notes, field welding., steak all around, welding all around., the electrodes for welding the structures will be of the type with, The fillet strings at the ends of the welded pieces should be, round the corner of the pieces in the length of times to the nominal gauge of the cord, the soldier in a field workshop must make the pieces rigidly held: before, welding will verify that the welding surfaces are grease-free paints., welding should be applied avoiding, the minimum temperature of the pieces before applying the sodaduras will be of, where the size of the weld is not specified, gauge strings, All welds should be applied by qualified operators, the rolled profiles to be used shall be within rolling tolerance in, cant complying with specifications a.s.t.m. respective n.t.c. from, all cuttings can be made with saw torch guided these, last require a correct finish free of no notches, all holes for bolt placement can be punched in thick materials, not more than the nominal diameter of the screw but must be drilled for thicknesses, greater. all plate holes should be mm. greater than the diameter, the parts to be bonded by fillet welding should be in contact., the parts to be welded stop should align carefully correcting faults, alignment of the welding that will be applied in this case will be, all elements should be painted with primer both anticorrosive. he, be applied on surfaces with total thickness of, quality class accepting
Raw text data extracted from CAD file:
| Language | Spanish |
| Drawing Type | Detail |
| Category | Construction Details & Systems |
| Additional Screenshots |
 |
| File Type | dwg |
| Materials | Concrete, Steel |
| Measurement Units | |
| Footprint Area | |
| Building Features | Deck / Patio |
| Tags | autocad, beams, construction, DETAIL, details, DWG, joints, stahlrahmen, stahlträger, steel, steel beam, steel frame, structure en acier |
