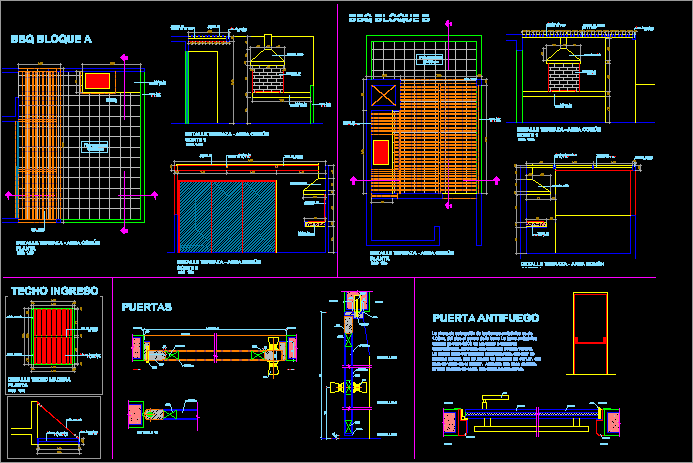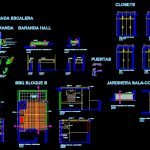ADVERTISEMENT

ADVERTISEMENT
Details Of Carpentry DWG Plan for AutoCAD
Planes with details of woodwork carpentry and metal .
Drawing labels, details, and other text information extracted from the CAD file (Translated from Spanish):
bbq, polished cement board, proy. wooden ceiling, terrace detail – common area floor, concrete pavers, polished cement, bbq block a, proy. roof, bbq block b, planter living room, gardener, roof entrance, detail ceiling wood plant, cable steel, pta. fireproof, interior, exterior, knob, metal plate, hinge, metal frame, drywall, welding, efe, railing, railing hall, detail railing hall – block a and b plant, detail railing hall – block plant, variable, bruña, projection lintel, wood , mdf sheet, doors, frame, spruce, dowel, wooden dowel, closets, stair railing
Raw text data extracted from CAD file:
| Language | Spanish |
| Drawing Type | Plan |
| Category | Doors & Windows |
| Additional Screenshots |
 |
| File Type | dwg |
| Materials | Concrete, Steel, Wood, Other |
| Measurement Units | Metric |
| Footprint Area | |
| Building Features | A/C, Garden / Park |
| Tags | autocad, carpentry, details, DWG, metal, plan, PLANES |
ADVERTISEMENT
