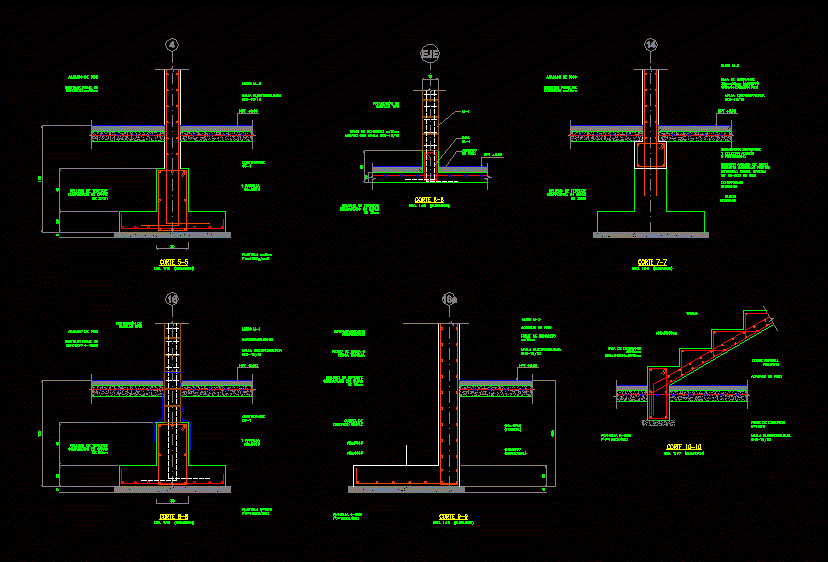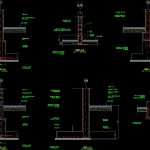
Details Cimentacion DWG Detail for AutoCAD
Details – specification – sizing – Construction cuts
Drawing labels, details, and other text information extracted from the CAD file (Translated from Spanish):
tron architects, npt, dala, projection of castle type, axis, esc., floor finish, reinforced concrete with mesh, filling of tepetate compacted in layers of, esc., contratrabe, floor finish, firm return of concrete, template, grill, npt, filling of tepetate compacted in layers of, Wall, esc., contratrabe existing, floor finish, firm return of concrete, existing shoe, npt, filling of tepetate compacted in layers of, Wall, festerbond, curfew, insert reinforced wall using pre-drilled injected epoxy resin hilti hit, esc., contratrabe, floor finish, firm return of concrete, template, grill, npt, filling of tepetate compacted in layers of, waterproofing, Wall, projection of castle type, welded Mesh, esc., template, npt, filling of tepetate compacted in layers of, Wall, welded Mesh, floor finish, firm concrete, prefabricated waterproofing, stone filter, single concrete gutter, esc., curfew, double grill, firm concrete, floor finish, welded Mesh, template
Raw text data extracted from CAD file:
| Language | Spanish |
| Drawing Type | Detail |
| Category | Construction Details & Systems |
| Additional Screenshots |
 |
| File Type | dwg |
| Materials | Concrete |
| Measurement Units | |
| Footprint Area | |
| Building Features | |
| Tags | autocad, base, cimentacion, construction, cuts, DETAIL, detail foundations, details, DWG, FOUNDATION, foundations, foundations detail, fundament, sizing, specification |
