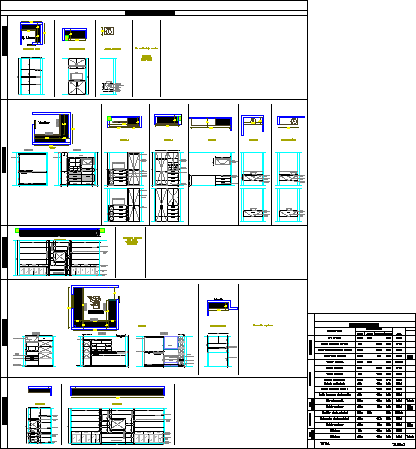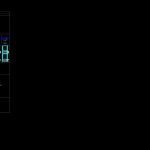
Details Closet DWG Detail for AutoCAD
Details closet. Furniture Detail – Placar
Drawing labels, details, and other text information extracted from the CAD file (Translated from Spanish):
furniture in wood, carved wood, base in, drawers, shelf, in wood, frame in, wood, purta in, glass, carved, dressing, shelves, cobbler, glass, wood, steel, window, handles, trunk, base in wood, panel in wood, bolillo, rail – hanging pants, dressing room, bedroom service, study, master bedroom, library, wall, wood panel, tv, door, glass, meson, granite, lid in, children bedrooms, a corner furniture , floating, linen room, a furniture under stairs, polymarmol, imitation marble, parking, second floor, third floor, first floor, social room, furniture, total, description, dimensions, closet service alcove, bathroom sink service , study low furniture, washbasin children alcoves, social living bife, corner furniture, master bedroom dressing room, main bedroom panels, fourth floor, library, observations, furniture under stairs
Raw text data extracted from CAD file:
| Language | Spanish |
| Drawing Type | Detail |
| Category | Furniture & Appliances |
| Additional Screenshots |
 |
| File Type | dwg |
| Materials | Glass, Steel, Wood, Other |
| Measurement Units | Metric |
| Footprint Area | |
| Building Features | Garden / Park, Parking |
| Tags | autocad, closet, cupboard, DETAIL, details, DWG, furniture, schrank, shelf, shelves |
