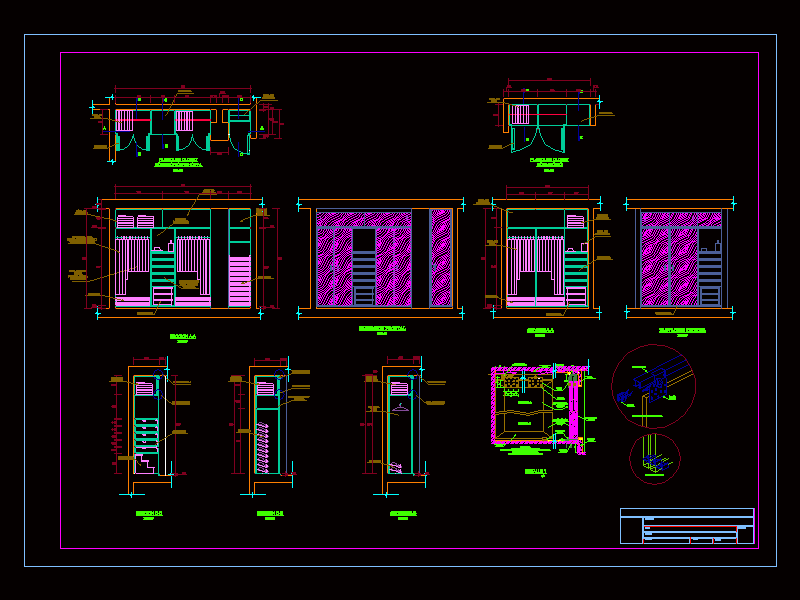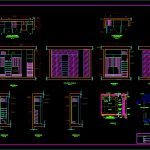ADVERTISEMENT

ADVERTISEMENT
Details Of Closet DWG Detail for AutoCAD
DETAILS OF CLOSET – Wood – Floors – cuts – Details –
Drawing labels, details, and other text information extracted from the CAD file (Translated from Spanish):
area blankets, ladder, shoemaker, clothing area in disuse, section aa, section cc, closet floor master bedroom, drawer, rack, section dd, section bb, roof, brakes at both ends of the door, sliding system, Expansion screw, wood paneling, wood paneling, floor, wooden baseboard, floor guides, brakes, aluminum rail, bedroom closet floor, scale :, floor :, sheet number:, project:, thesis :, chair :
Raw text data extracted from CAD file:
| Language | Spanish |
| Drawing Type | Detail |
| Category | Doors & Windows |
| Additional Screenshots |
 |
| File Type | dwg |
| Materials | Aluminum, Wood, Other |
| Measurement Units | Metric |
| Footprint Area | |
| Building Features | |
| Tags | autocad, closet, cuts, DETAIL, details, DWG, floors, WARDROBE, Wood |
ADVERTISEMENT
