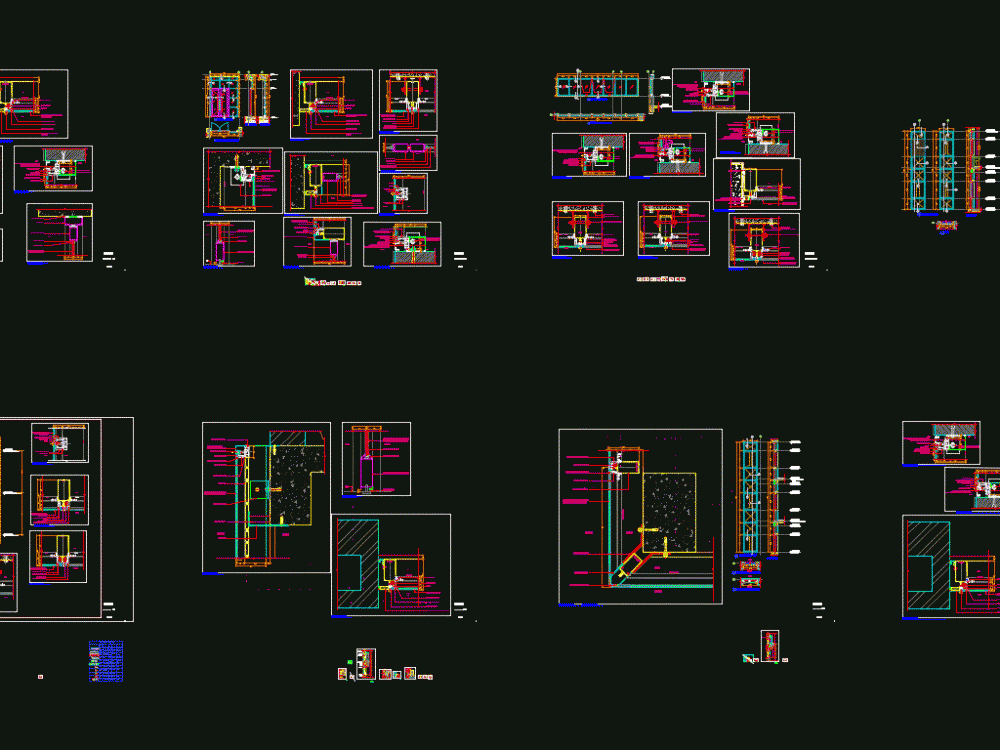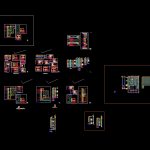
Details Cwall DWG Detail for AutoCAD
Details – specifications – sizing – Construction cuts
Drawing labels, details, and other text information extracted from the CAD file:
drawing title :-, scale :-, drawing no :-, rev no. :, date :-, checked :-, north :-, dealt :-, architect:-, revisions :, serial no., dated, description, initials, building name :-, sheet number :-, general notes :-, mullion, transom, star, epdm gasket, addon, structural silicon, friction stay, openable shutter, weather silicon, powder coated alum. flashing, inside, outside, m.s. bracket, alum. flashing, alum. shutter, alum. beading, transom, glass frame, nortan tape, with backer rod, same color powder coated, matching to alum. profile color., alu tube, epdm gaqsket, door top shutter, ffl, door bottom shutter, wool pile, door shutter, handle, nortan tape and, mullion, norton tape, alum. transom, glass wool, g.i. tray, powder coated aluminium flashing, powder coated g.i. tray, m.s. expansion bracket, mullion expansion joint, powder coated, aluminium flashing, mullion line, alum. mullion, alum. sheet, structural silicone, glass frame fixing cleat, weather silicone with backer rod, outer, wiremess, aluminium channel, ms bracket, s.s. bolt, s.s. anchor, front elevation, transom line, all floor, hospital building, plan, sec, a-a, section a-a, side elevation, size, sill, lintel, remark, shedule of glazing, name of opening, shape of glazing, front elevation, portico area, staircese, glazing with door, glazing, finish by others, before fabrication., drawn : j.barak, rev., cad ref., scale : nts, approved : -, checked : -, date, semi unitized glazing:-, as per arch. comments, aluminium finish :-
Raw text data extracted from CAD file:
| Language | English |
| Drawing Type | Detail |
| Category | Doors & Windows |
| Additional Screenshots |
 |
| File Type | dwg |
| Materials | Glass, Other |
| Measurement Units | Metric |
| Footprint Area | |
| Building Features | |
| Tags | autocad, construction, cuts, DETAIL, details, DWG, sizing, specifications |
