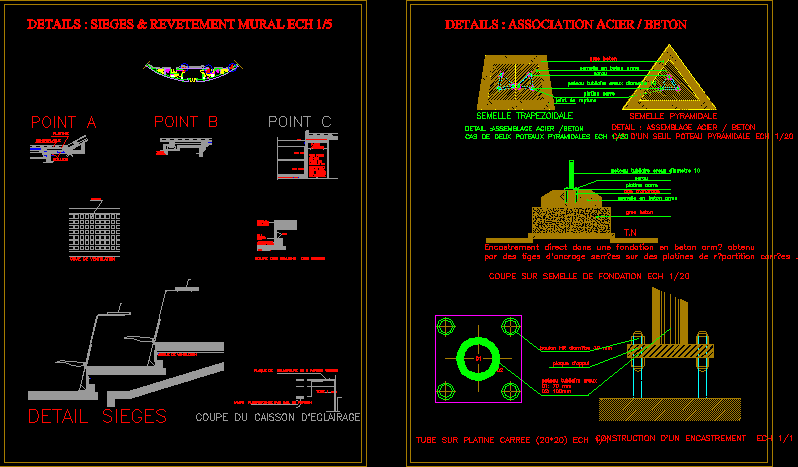
DÉTails De Construction SiÈGe Amphi DWG Block for AutoCAD
détails de construction siège amphi
Drawing labels, details, and other text information extracted from the CAD file (Translated from French):
details association steel concrete, pyramidal sole, detail assembly steel concrete case of a single pyramidal post ech, nut, square platinum, anchor rod, hollow hollow tubular post, large concrete, t.n, reinforced concrete sole, joiut of rupture, trapezoidal sole, curtain manual maneuver, support, point, screen, masonry, projection wall for film, coated over projection wall, vacuum for against weight of the screen projection maneuver by motor, linoleum, DOUGET, removable part, large concrete, nut, reinforced concrete sole, hollow hollow tubular post, square platinum, detail: steel assembly case of two pyramidal poles ech, support plate, hollow tubular pole mm, mm, ech foundation trimming, tube on square plate ech, bolt hr diameter mm, construction of an ech recess, direct embedment in a reinforced concrete foundation obtained by tight anchor rods on square distribution plates, point, plinth, plywood, point, switchboard, stud, perforated sheet, hoist crane, detail sieges, ventilation grid, equalizing coating, elastileum tone similar to linoleum, area, cutting bleachers, Edge protection edge with dougeyts, iron klockner profile nr., cover plate in screwed parts, fluorescent lamp on fixing rail, light box section, details sieges wall covering ech
Raw text data extracted from CAD file:
| Language | French |
| Drawing Type | Block |
| Category | Construction Details & Systems |
| Additional Screenshots |
 |
| File Type | dwg |
| Materials | Concrete, Masonry, Steel, Wood |
| Measurement Units | |
| Footprint Area | |
| Building Features | |
| Tags | autocad, base, block, construction, de, details, DWG, FOUNDATION, foundations, fundament |
