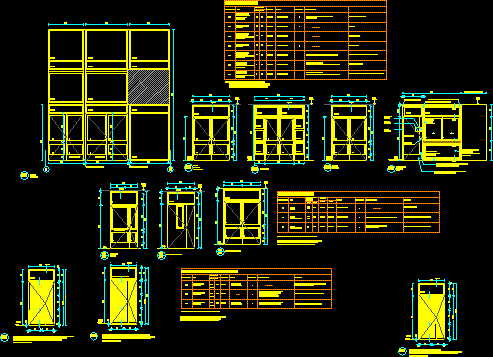
Details Of Doors And Windows DWG Detail for AutoCAD
Details of doors and windows
Drawing labels, details, and other text information extracted from the CAD file (Translated from Spanish):
modular system frame sliding door, partition for sliding pcc, detail for door shower stalls, detail horizontal cut sliding door shu, npt, comb, fixed vº, windows, doors-windows, ceramic, int, ext, aisle, interior pharmacy, variable width, microvibrada tile, radier, mortar paste, door for shower stalls, det g, roll curtain, curtain rail, plasterboard blinds, American sky, fly wing granite covers, aluminum sliding windows, aluminum profile, all perimeter, silicone seal, bankruptcy metalbrise, det a, concrete beam, perimeter wooden frame finger joint, pvc window, concrete sill, det b, det c, det d, concrete wall, wooden frame finger joint, rail, overlap, gypsum board, sliding window, perforations for metal shelf supports, volcanite sky level, modular system for formac sliding door, structural, silicone cord, wooden frame finge r – joint all the perimeter, celosia elevation, window lift, solid waste and winery pnac. axis j, note: locksmith see technical specifications., alternative rectified ceramic coating, interior enclosure, tubular steel, pvc window door, structural silicone cord, aluminum angle, false sky, det pv, variable width, variable, main access, structural wall, reinforced aluminum frame, aluminum sliding window, aluminum fixed cloth type window, closet door detail, interior folding door leaf. projecting windows fixed glass, upper glazed cloth lower panel with white or cream melamine, interior folding, melamine, door leaf folding interior fixed windows fixed glass, laboratory: technologies and culture media
Raw text data extracted from CAD file:
| Language | Spanish |
| Drawing Type | Detail |
| Category | Doors & Windows |
| Additional Screenshots |
 |
| File Type | dwg |
| Materials | Aluminum, Concrete, Glass, Steel, Wood, Other |
| Measurement Units | Metric |
| Footprint Area | |
| Building Features | Deck / Patio |
| Tags | autocad, Construction detail, DETAIL, details, doors, DWG, windows |
