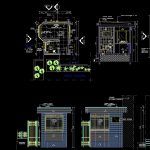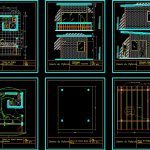
Details Drywall DWG Detail for AutoCAD
Details of drywall to ceilings, wallboard, etc..
Drawing labels, details, and other text information extracted from the CAD file (Translated from Portuguese):
gray swallow, polished, little tit, smoke, laminate, glass, gray swallow, polished, little tit, fach, gray swallow, little tit, polished, glass, smoke, tile tilt, polished, bench of, gray granite, little tit, gray swallow, swallow, fach, fach, fach, swallow, of granite, stand, Grey, fixed glass, fach, main building, fach, tit in, swallow, Grey, trough, glass, smoke, laminate, laminated glass, smokes, sheet metal joint part, of aluminum for fixing the, profiles, aluminum profile, for fixing the glass, variable, View, variable, blue print, flat bar of, variable, cut aa, variable, internal grid, grid, building pillar, arcond., btu’s, w.c., btu’s, arcond., gardener, existing, grid, internal, grid, existing, gardener, facade, of existing building, main building, ruffle, metallic, rainwater, descent of, architectural plant, administrative area, esc., trace plant, administrative area, esc., foundation plant, administrative area, esc., finished masonry, administrative area, esc., copious, administrative area, August, general specifications, castles to stiffen the partition walls will anchor perfectly in the, Free coatings will be o: cms in, the dice will be made with section cm. in each direction the section of, ceilings of walls of cms in cms in trabes cms, the column receive., special chains for the deflection of walls integrated in the firm., a same section the following percentages:, the wire that will be of the welded mesh that, an overlap length of a minimum separation between, steel will be free of oil matters that reduce its adhesion to the, concrete for castles chains will be except for, all concrete will be used free aggregates of materials, the reinforcing steel must comply with the standards dgn dgn, length of overlap of squares except where other measurement is indicated., all the bends of rods shall be made around a bolt whose diameter, Reinforcing steel in concrete elements shall be, these will be removed from the maximum areas and can be, up to that of the corresponding reinforcement, each face of the element, consecutive overlaps of but not less than cm., reinforcing steel with a strength of, castles in which another is indicated with coarse aggregate maximum., giving particular importance to the minimum effort of the rebar, All modifications must be approved by the person in charge of the work., splicing of reinforcing rods in concrete using overlaps:, providing an overlap length of, splicing to the corresponding reinforcement each face of the element, when so authorized by the person responsible for the work,, will be, concrete., the water used will be drinkable., will be the one of the rod., to the folded., Free coatings in foundations cm., the specified coatings must be checked before casting, the frame shall be fully level counter-flange if specified, the support of props should be made on the
Raw text data extracted from CAD file:
| Language | Portuguese |
| Drawing Type | Detail |
| Category | Construction Details & Systems |
| Additional Screenshots |
   |
| File Type | dwg |
| Materials | Aluminum, Concrete, Glass, Masonry, Steel, Other, N/A |
| Measurement Units | |
| Footprint Area | |
| Building Features | Garden / Park |
| Tags | adobe, autocad, bausystem, ceilings, construction system, covintec, DETAIL, details, drywall, DWG, earth lightened, erde beleuchtet, losacero, plywood, sperrholz, stahlrahmen, steel framing, système de construction, terre s |
