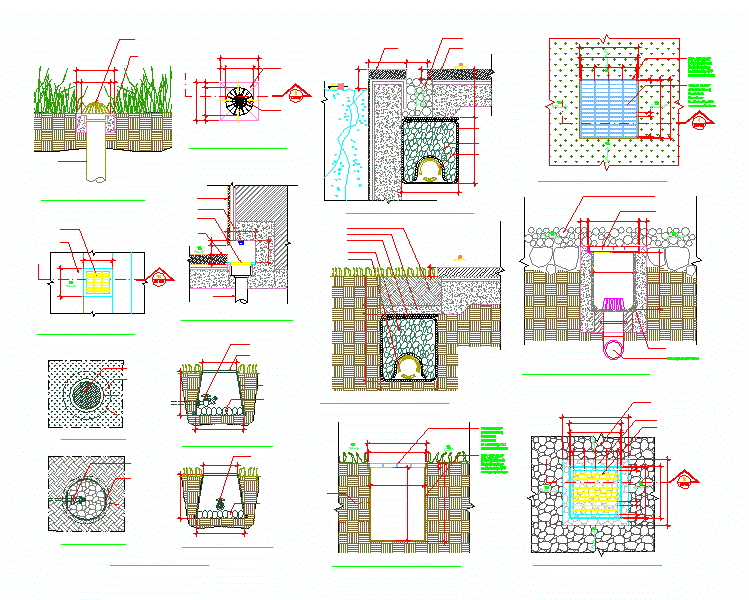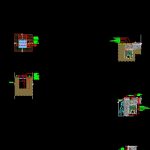
Details DWG Detail for AutoCAD
Details landscape
Drawing labels, details, and other text information extracted from the CAD file:
engineers detail, mm concrete pad, cast bronze drain inlet bronze screen, pipe to mep detail, cast bronze drain inlet bronze screen, mm concrete pad, mm decorative pebbles above, concrete, stainless steel grille drain cover, mm decorative pebbles above, rc drain protective cement screeding, drain pipe to mep detail, plastic grille drain cover i.e. markant by aco www.acomarkant.com, plastic drain base i.e. markant by aco www.acomarkant.com, plastic grille drain cover i.e. markant by aco www.acomarkant.com, plastic drain base i.e. markant by aco www.acomarkant.com, mm amended top soil, mm sand base, geotextile fabric lining for entire trench overlap mm at top of trench, mm washed stone aggregate, perforated pipe to mep detail, sandstone floor finish, mm decorative pebbles, geotextile fabric lining for entire trench overlap mm at top of trench, mm washed stone aggregate, perforated pipe to mep detail, sandstone swimming pool edge, swimming pool, stainless steel grille drain inlet, strip light to lighting consultant, sandstone wall cladding, sandstone floor finish, mm cast iron grill drain inlet, strip light to lighting spec., sandstone wall cladding, sandstone floor finish, stainless steel graille drain inlet, sandstone floor finish, drain pipe to mep detail, green color lid, valve box rainbird to manufacturer’s detail, heavy duty solid brass outdoor tap with hose coupling, valve box rainbird to manufacturer’s detail, sub compacted base, green color lid, valve box rainbird to manufacturer’s detail, heavy duty solid brass outdoor tap with hose coupling, sub compacted base, view scale, elevation scale, view scale, elevation scale, pipe to mep detail, to engineers detail, typ. drain inlet detail plan, scale, typ. drain inlet detail plan, scale, typ. drain inlet detail section, scale, typ. drain inlet detail plan, scale, typ. drain inlet section, scale, typ. drain inlet detail section, scale, typ. drain inlet detail section, scale, typ. drain inlet detail section, scale, typ. drain inlet detail plan, scale, typ. drain inlet detail section, scale, tap point detail, scale
Raw text data extracted from CAD file:
| Language | English |
| Drawing Type | Detail |
| Category | Construction Details & Systems |
| Additional Screenshots |
 |
| File Type | dwg |
| Materials | Concrete, Plastic, Steel |
| Measurement Units | |
| Footprint Area | |
| Building Features | Pool |
| Tags | autocad, construction details section, cut construction details, DETAIL, details, DWG, landscape |
