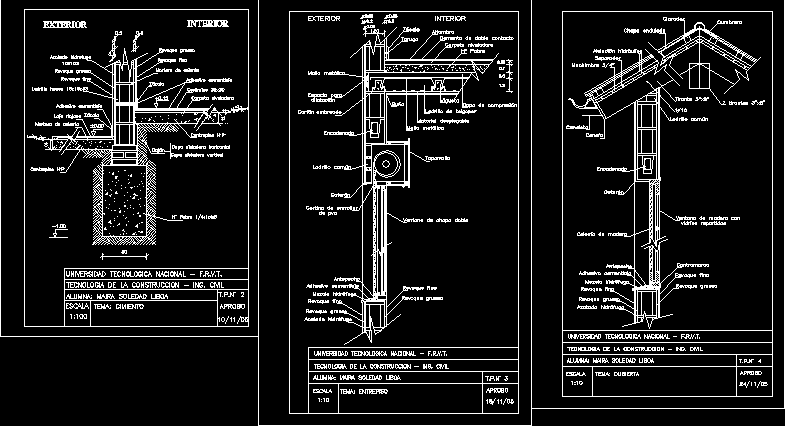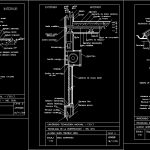
Details Foundation – Mezzanine – Cover DWG Detail for AutoCAD
Detail foundation . mezzanine . decker
Drawing labels, details, and other text information extracted from the CAD file (Translated from Spanish):
taparrollo, double sheet metal window, fine plaster, thick plaster, hydrophobic mixture, curtain of winding, joist, telgopor brick, bulldozer folder, double contact cement, carpet, ledge, cementitious adhesive, whipped water repellent, thick plaster, fine plaster, drip, of pvc, poor hº, space for, dilatation, compression layer, Exterior, inside, plinth, tarugo, buñona, student: maira londad liboa, national technology university f.r.v.t., construction technology ing. civil, theme: mezzanine, scale, aprobo, paperboard, tarry, Expanding material, common brick, chained, metal mesh, scale, construction technology ing. civil, national technology university f.r.v.t., student: maira londad liboa, theme: cover, aprobo, hydrophobic mixture, cementitious adhesive, fine plaster, thick plaster, whipped water repellent, thick plaster, fine plaster, ledge, wooden window with, drip, glasses spread, Counter frame, wooden lattice, valance, machimbre, separator, hydraulic insulation, corrugated sheet, common brick, chained, suspenders, tight, gutter, ridge, nailer, metal mesh, aprobo, scale, theme: foundation, construction technology ing. civil, national technology university f.r.v.t., student: maira londad liboa, fine plaster, seat mortar, thick plaster, fine plaster, drawer, vertical insulator layer, subfloor, bulldozer folder, cementitious adhesive, poor, Whipped hydrophobic, ceramic, Laja Rioja, hollow brick, horizontal insulator layer, plinth, cementitious adhesive
Raw text data extracted from CAD file:
| Language | Spanish |
| Drawing Type | Detail |
| Category | Construction Details & Systems |
| Additional Screenshots |
 |
| File Type | dwg |
| Materials | Glass, Wood |
| Measurement Units | |
| Footprint Area | |
| Building Features | Deck / Patio |
| Tags | autocad, construction details section, cover, cut construction details, DETAIL, details, DWG, FOUNDATION, mezzanine |
