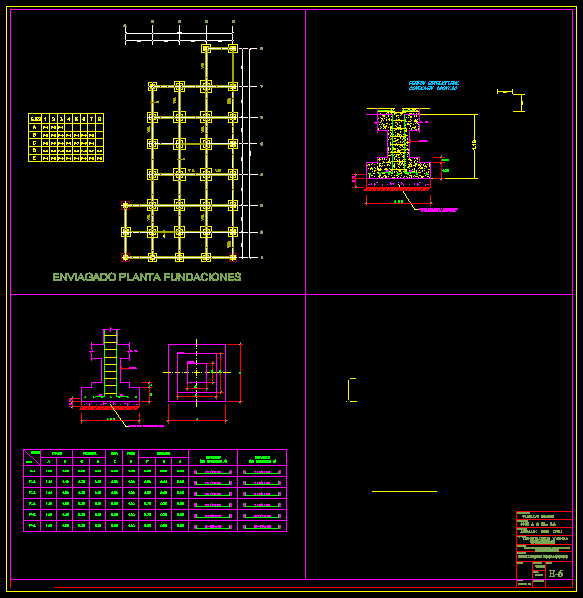
Details Foundations – Shoes DWG Detail for AutoCAD
Foundation with shoes for family housing one level
Drawing labels, details, and other text information extracted from the CAD file (Translated from Spanish):
grid for, advice, legend, exit ceiling lighting, wat fluorescent ceiling lighting wat, exit fluorescent ceiling light rectangular, Subtable board, double outlet special outlet, outlet of double outlet, installation embedded in ceiling wall, indicates ground conductor, indicates neutral conductor, pass box, wall recessed socket, lighting point type apply, reflector exterior lighting, Indicates phase conductor, emergency lamp, Special outlet outlet on floor with simple outlet, inside, Exterior, aluminum glass panoramic window, steel protector, wall esp cm, global, bylayer, byblock, inside, Exterior, double door wooden panel with stained glass, steel protector, wall esp cm, stained glass, local, office, hydro, lav, cut, living room, hab., siphon, yee sanitary, reduced health, elbow, yee sanitary, elbow, welded reduction, elbow, elbow, elbow, reduced health, reduced health, yee sanitary, welded reduction, legend, low, goes up, Bell, ventilation, siphon, reduction, elbow, elbow, Specifications, sanitary fittings pipe system astm pavco., var. cm, vrs cm, crossbars for reinforcement intercalated, horizontal armed detail without esc., global, bylayer, byblock, sent plant foundations, v., pedestal, v., pedestal, step, poor concrete chopped stone base, foundation box rs, descrip, kind, shoe, pedestal, esp., prof., step, reinforcement, address, reinforcement, address, pedestal, v., base of poor concrete chopped stone of thickness cm., every cm, grill armor, anchor length, column anchor detail, axes, structural perfin conduct, civil engineer:, several, June, date:, of plans:, drawing:, flat:, north:, Location:, owner:, draft:, content:, rosemary g, details of foundations, abdallak misri drija, housing construction, single family, john j s.a., Municipality Juan Manuel Cajigal Onoto State Anzoategui, gilbellys rosemary
Raw text data extracted from CAD file:
| Language | Spanish |
| Drawing Type | Detail |
| Category | Construction Details & Systems |
| Additional Screenshots |
 |
| File Type | dwg |
| Materials | Aluminum, Concrete, Glass, Steel, Wood |
| Measurement Units | |
| Footprint Area | |
| Building Features | |
| Tags | autocad, base, DETAIL, details, DWG, Family, FOUNDATION, foundations, fundament, Housing, Level, shoes |
