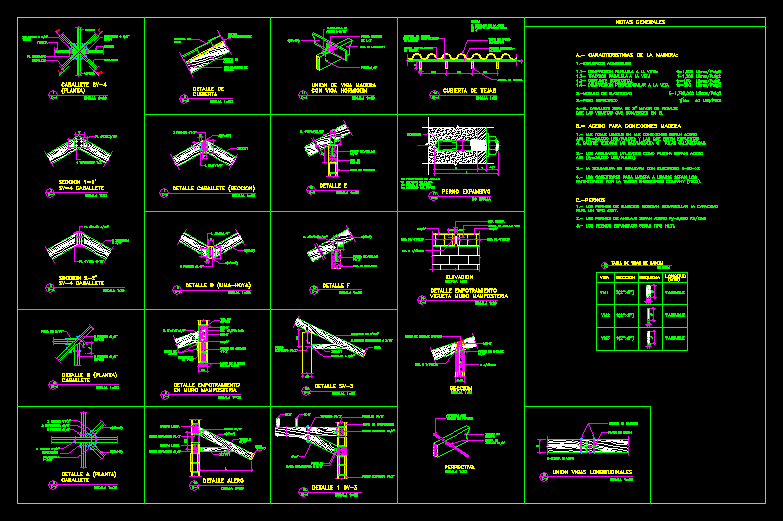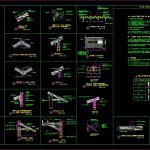
Details General At Wood DWG Detail for AutoCAD
Used in wooden edifications at tropical zones
Drawing labels, details, and other text information extracted from the CAD file (Translated from Spanish):
tiled roof, bolts, trestle detail, easel, asphalt felt, roof tiles, cover of, machiembrado lining, the transfer of the layer, note:, in wood, with galvanized nails, of head, Felt fixation, plate, scale, in wall masonry, scale, facia, Bolt length, fasten thread, plate thickness, anchor depth, scale, eave detail, full camera, expansive bolt, screw, full camera, expansive bolt, cap screw, no scale, scale, detail of, cover, wood, machiembrado of, wood, joist, waterproofing, felt, expansive bolt, expansion, scale, felt, wooden joist, bilizing, clay tiles, cover, embedment detail, steel, nail, full camera, anchor bolt, block wall, its T., beam of, Mooring, bolts, scale, bolts, union longitudinal beams, of beams, scale, union plane, fastening bolts, detail, scale, anchor bolt, concrete beam, scale, detail, block wall, anchor bolt, Mooring, beam of, variable, length, variable, variable, section, wooden beams table, beam, scheme, no scale, the anchor bolts will be steel, the expansive bolts will be hilti type., for a guy, the tolas used in the connections will be steel, those that are exposed, to the saltpeter they will have a galvanized tolas., the angular ones used like platen will be: steel, welding will be done with electrode, The wooden connectors used will be the, patented by the timber engineering company, the fastening bolts must develop the capacity, steel for wood connections, specific, scale, detail, bolts, scale, wood beam union, with concrete beam, steel, plate of, scale, through bolt, concrete beam, Characteristics of the wood:, admissible:, parallel compression the vein:, parallel traction the vein, horizontal cutting, perpendicular compression the vein, of elasticity, General notes, detail, cap screw, facia, scale, Reinforced nails, easel, screw, expansive bolt, masonry wall, screw, screw, galvanized plate, screw, expansive bolt, detail, scale, embedment detail, joist wall masonry, its T., scale, anchor bolt, through anchor bar, beam anchor bar, its T., its T., section, elevation, scale, beam wood, expansive, joist, wood, washer with, fixing nut, bar of, anchorage, easel will be greater than cant, that the joists that converge in the, detail, easel, scale, perpective, lag screws, bolts, lag screws, planch, bolts, scale, bolts, easel, section, scale, screws, easel, section, tirafondo, easel, detail, scale, easel, plastic sheet, typical, tirafondo, joist, tirafondo, typical, easel, joist
Raw text data extracted from CAD file:
| Language | Spanish |
| Drawing Type | Detail |
| Category | Construction Details & Systems |
| Additional Screenshots |
 |
| File Type | dwg |
| Materials | Concrete, Masonry, Plastic, Steel, Wood |
| Measurement Units | |
| Footprint Area | |
| Building Features | |
| Tags | autocad, DETAIL, details, détails de construction en bois, DWG, general, holz tür, holzbau details, tropical, Wood, wood construction details, wooden, wooden door, wooden house, zones |
