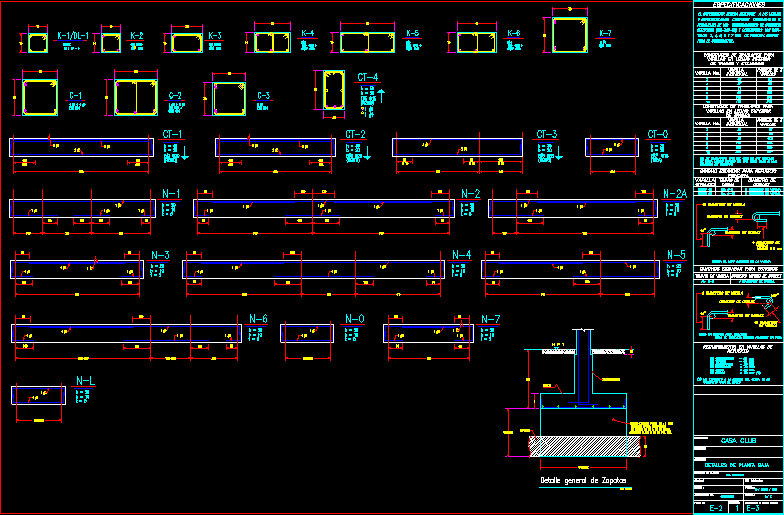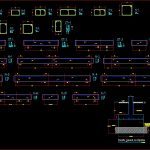
Details Girders Home DWG Detail for AutoCAD
Details of locks in clubhouse.
Drawing labels, details, and other text information extracted from the CAD file (Translated from Spanish):
armex, variable, annotations in:, drawing, calculation, director of the work, content, Location, draft, scale, date, dir. calculation, review:, plan no., reference other planes:, Ground floor details, March, centimeters, arq. progressive, Specifications, the builder should follow the rules, complete specifications contained in the, regulation of concrete constructions, rods, Package of, Package of, diameter of, fold, rod diameters, rods, for the constructor., rod no., of trabes, overlap length, size of, dipstick, do not., dipstick, grade, do not., rod no., standard hook for reinforcement, principal, do not overlap the of the rods, of each bed within a zone equal one, individual, overlapping lengths for, rods in lower bed, of bars columns, dipstick, individual, overlapping lengths for, rods in upper bed, titles are of main interest, rod diameters, reinforced comments. the, dipstick, minimum cm, diameters of, diameters, of rod, do not., rod size, in ribs, in columns, in slabs, in walls, in foundation, in trabs, contact with the ground, coating on rods, reinforcement, not exposed the action of nor in, bending diameter, only in staples for column, all the folded should be done in cold, rod diameters, bending diameter, rod diameters, Measure the inner side of the rod, minimum bending diameter, standard hooks for stirrups, bending diameter, club house, variable, general detail of footings, unscaled, optimum moisture compacted, prop. with, in layers of cm up, reach that of your p.v. YE., shoe, variable
Raw text data extracted from CAD file:
| Language | Spanish |
| Drawing Type | Detail |
| Category | Construction Details & Systems |
| Additional Screenshots |
 |
| File Type | dwg |
| Materials | Concrete, Other |
| Measurement Units | |
| Footprint Area | |
| Building Features | |
| Tags | autocad, clubhouse, construction details section, cut construction details, DETAIL, details, DWG, girders, home |
