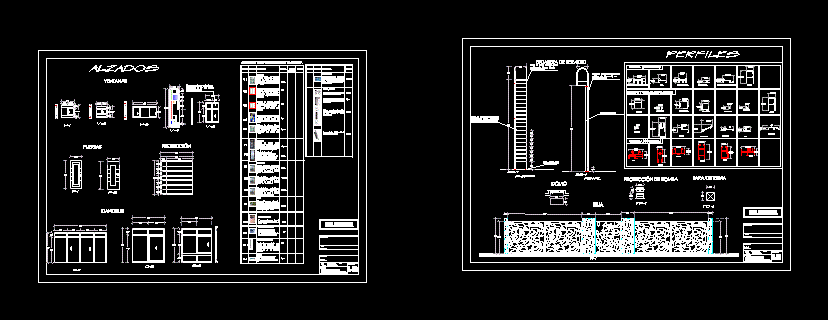ADVERTISEMENT

ADVERTISEMENT
Details Herreria And Canceleria DWG Full Project for AutoCAD
Elevation and plan details of doors and windows; canceleria ironwork and aluminum. Details profiles for sliding and folding assembly in house project residential room windows. Detail of stained glass window in elevation
Drawing labels, details, and other text information extracted from the CAD file (Translated from Spanish):
grid, hanging mosquito head, rail, head and jamb, fence door, head, jonquil, fence sheet, intermediate, swing, zoclo, frame, fixed lattice, base, sardinel, in meters, residential house, projected and drew., location. , type of plan., scale., annotations., plan key., date., reviewed., owner.
Raw text data extracted from CAD file:
| Language | Spanish |
| Drawing Type | Full Project |
| Category | Doors & Windows |
| Additional Screenshots | |
| File Type | dwg |
| Materials | Aluminum, Glass, Other |
| Measurement Units | Metric |
| Footprint Area | |
| Building Features | |
| Tags | aluminum, autocad, blacksmithing, canceleria, details, door, doors, DWG, elevation, full, plan, profiles, Project, window, windows |
ADVERTISEMENT
