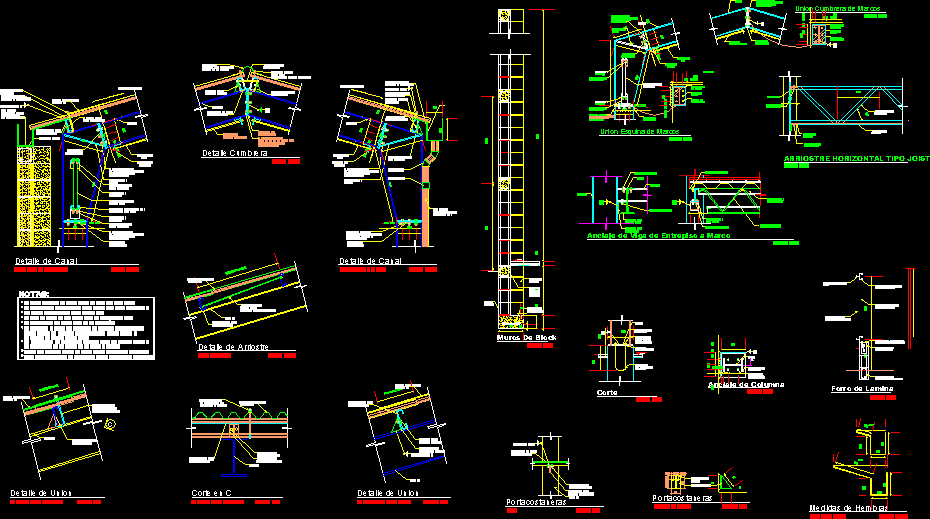
Details Industrial Nave DWG Detail for AutoCAD
Constructive details metallic industrial nave compossed by piazzas
Drawing labels, details, and other text information extracted from the CAD file (Translated from Spanish):
screw stove, which also anchor trestle, portacostanera, sheet on costaneras, union detail, galvanized sheet, cut in c, brace detail, between costaneras, channel detail, on masonry wall, inside block, welded to coast, buttress, vacuum to the side, brass channel, detail ridge, plates, washer, nut and, jam nut, angular, setters, square section, horizontal waterfront, smooth iron, threaded ends, cut, stove blade , diagonal tensioner, brace, see detail, trestle, anchored with screws, tension bolt, from costaneras on frames, measures of females, in adjoining to the street, abrasive, attached to frame, by means of, laminated lining, mooring sole , tray holders, holes, cut, anchor beam from mezzanine to frame, column anchor, block walls, npt, block of, screed, moisture, buttress, with its nut, and lock nut, a depth, concrete, anchored to , in basket, a ion corner of frames, projection, plate, holes, notes:, horizontal brace type joist, screw screw, cast in hearth of block u, floor of block u, vertical waterfront, joist, all specifications will be respected unless otherwise indicated, all the measures are in meters, unless otherwise indicated, red color, the second anticorrosive black color and, the resistance of the steel of the piece to be welded, the last one of oil color blue., costanera of, union ridge of frames
Raw text data extracted from CAD file:
| Language | Spanish |
| Drawing Type | Detail |
| Category | Construction Details & Systems |
| Additional Screenshots |
 |
| File Type | dwg |
| Materials | Concrete, Masonry, Steel, Other |
| Measurement Units | Metric |
| Footprint Area | |
| Building Features | |
| Tags | autocad, constructive, DETAIL, details, DWG, industrial, metallic, nave, stahlrahmen, stahlträger, steel, steel beam, steel frame, structure en acier |
