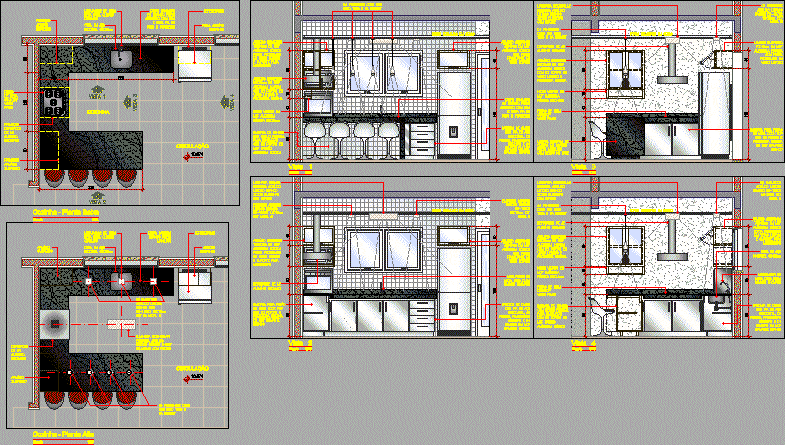ADVERTISEMENT

ADVERTISEMENT
Details Of Kitchen DWG Detail for AutoCAD
Low and high plants – Views of kitchen American Type
Drawing labels, details, and other text information extracted from the CAD file (Translated from Portuguese):
author of the project, owner, work, discrimination, drawing, scale, date, board, mr. and Mr. So-and-so, address of the work, contents of this board, daniela, indicated, circulation, projection suspended cabinet, table mixer classic chrome dca table, refrigerator, proj. kitchen cabinet, recessed ceiling in plasterboard, table top in black granite countertop with skirt and wheel sink. throughout the perimeter, aluminum air scrubber scooted, center bench in absolute black granite with indentation in base, kitchen – floor plan, scale, kitchen – upstairs
Raw text data extracted from CAD file:
| Language | Portuguese |
| Drawing Type | Detail |
| Category | Furniture & Appliances |
| Additional Screenshots |
  |
| File Type | dwg |
| Materials | Aluminum, Other |
| Measurement Units | Metric |
| Footprint Area | |
| Building Features | |
| Tags | american, autocad, cupboard, DETAIL, details, DWG, évier, freezer, furniture, geladeira, high, kitchen, kühlschrank, meubles, möbel, móveis, pia, plants, réfrigérateur, refrigerator, schrank, sink, stove, type, views |
ADVERTISEMENT
