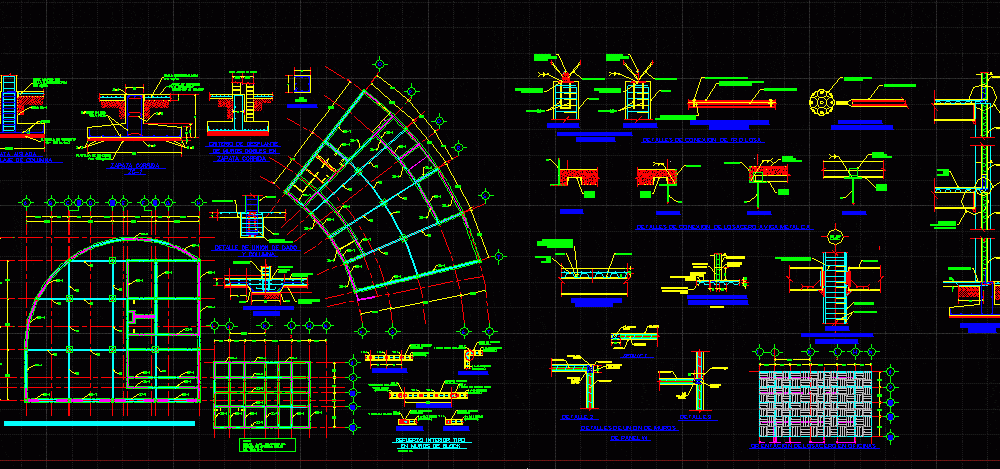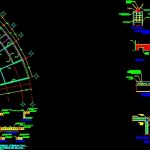
Details Losacero DWG Detail for AutoCAD
Details losacero.
Drawing labels, details, and other text information extracted from the CAD file (Translated from Galician):
quotas in cm, secondary metal beam, foundry plants, the valleys, connector, of cutting, losacero, caliber, section, connection details of the beam metal beam, section caliber, detail, detail, solera, of cutting, section, losacero, caliber, the valleys, connector, detail, metal beam, anchor of losacero, bolt with head of capacity to the cutting of welded valleys complete penetration., imsa cal section, rondana, metal, detail of connection of column with beam metallic., foundation slab, what section, panel, detail of panel wall anchor in backrest, galvadeck losacero lime or ‘imsa section cal., concrete with, detail of wall union, panel with backrest, electrosold, panel, prepared, leave rods, to sneak, remove unicel, divisory, give it to ed ed, armed with mesh, wall scape, firm concrete, divisions, with annealed wire, corner, on both sides, detail, anchored in slab, anchored in slab, detail, anchored in slab, cast with concrete, details of the union of walls, panel, detail of union de dado, firm concrete, column, projection of foundation cement, given, column, isolated shoe, with column anchorage, Firm armored with welded mesh, of concrete, Firm armored with welded mesh, given, column, tridylose connection details, block of concrete, rows, block of concrete, rows, longitudinal, block of concrete, longitudinal, interior reinforcement type, in each row, rows, in block walls, staple in each row, quotas in cm, rows, staple in each row, block of concrete, rows, staple in each row, rows, on the shore, rows, block of concrete, on the shore, in corner, of double walls in, scandal criterion, wall width, running shoe, concrete template, running shoe, electrosold, in one piece, placed in the center, in c, firm concrete, central column, shaft, the armed column, these plates will be welded, metal, with metal beam, central column connection, detail, column armed, cut by facade, in offices, panel, See detail of panel anchorage panel, orientation of losacero in offices, bar unity node, bar type tridylose, type in tridilose, bar type node, for tridylose armor, about tridylose, detail of anchoring tachumbre, bar type tridylose, pija screw with plastic rondana, polycarbonate material, lamina galvanizadagalvamet, on column, detail of tridylose anchorage, Metallic welded bar with barrel for standard nut, of tridylose, anchors in, side view, front view, anchors in, of tridylose, union plate for welding tridylose bars, welded plate of column, union plate for welding tridylose bars, column, note: all the columns of the office building will be of the type
Raw text data extracted from CAD file:
| Language | N/A |
| Drawing Type | Detail |
| Category | Construction Details & Systems |
| Additional Screenshots |
 |
| File Type | dwg |
| Materials | Concrete, Plastic |
| Measurement Units | |
| Footprint Area | |
| Building Features | Deck / Patio |
| Tags | adobe, autocad, bausystem, construction system, covintec, DETAIL, details, DWG, earth lightened, erde beleuchtet, losacero, plywood, sperrholz, stahlrahmen, steel framing, système de construction, terre s |
