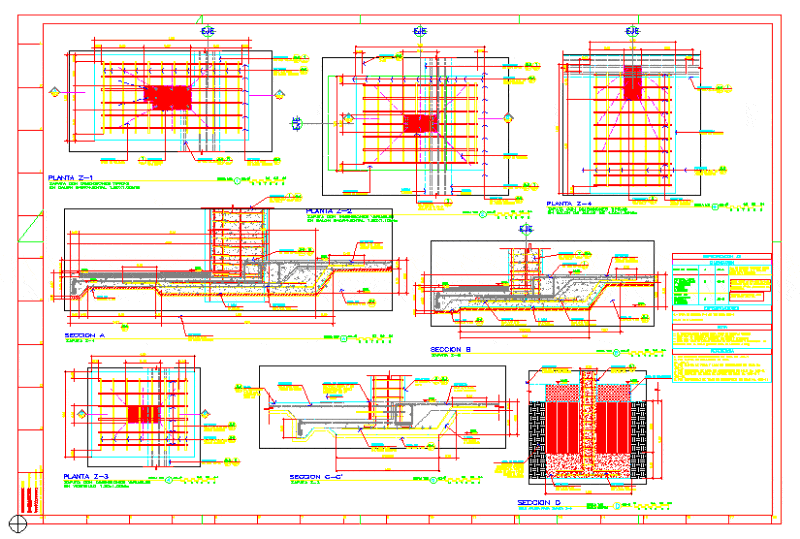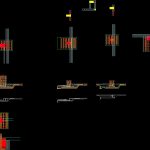
Details Of Foundation DWG Detail for AutoCAD
Details of foundation footings, slab of foundation, anchor slab and footings to foundation
Drawing labels, details, and other text information extracted from the CAD file (Translated from Spanish):
variable, variable, general structures specifications, jobs, foundation, slabs, metal roof structure, series, group, literal, element type, general, group name, cleaning layer, foundation beams first cast iron, slab in secretaries later entry, concrete structural columns, base, code, walls columns, thick concrete poor millimicras nylon, reinforcing steel: astm corrugated rods welded steel meshes of cold drawn steel, concrete: added class can be used class added with supervisor approval., spec. concrete reinforcing steel, reinforcing steel: astm corrugated rods welded steel meshes of cold drawn steel, concrete: added class can be used class added with supervisor approval., reinforcing steel: astm corrugated rods welded steel meshes of cold drawn steel, concrete: added class can be used class added with supervisor approval., framework, Container carrier, templetes, bracing, framework, Rigid beam, bracones, beams for tower support, beams for curtain support in classrooms, columns: wf beam, galvanized, flat iron, foundation slabs second foundry, concrete: added class can be used class added with supervisor approval., framework, columns on walls, slab in lobby, reinforcing steel: astm corrugated rods welded steel meshes of cold drawn steel, concrete: added class can be used class added with supervisor approval., bearing structure, joist for curtain support in classrooms, structure for wondor curtain support in classrooms, interlock pins, reinforcing steel: astm corrugated rods welded steel meshes of cold drawn steel, concrete: added class can be used class added with supervisor approval., sill beams, raised of masonry, block: block of kg. bonding mortar:, reinforcing steel: astm corrugated rods welded steel meshes of cold drawn steel, concrete: added class can be used class added with supervisor approval., reinforcing steel: astm corrugated rods welded steel meshes of cold drawn steel, concrete: added class can be used class added with supervisor approval., auxiliary metal structures, classroom building, sacramental hall, section, beams: wf beam, section, frames, height, soul, roller skate, thickness, width, thickness, columns: wf beam, section, beams: wf beam, section, lobby, columns: wf beam, section, beams: wf beam, section, bracing beam, galvanized, tube charger, cap screw, height, soul, roller skate, thickness, width, thickness, support: wf beam, beams: wf beam, section, beams: wf beam, section, angular, : tube of each, expanded sheet metal tube, horizontal: vertical hg tube: hg tube of, materials use sheet for the cover: tile sheet toledo lime. electrodes: bolts: steel: astm anchorage: fabrication in workshop: to the effect of a maximum advantage
Raw text data extracted from CAD file:
| Language | Spanish |
| Drawing Type | Detail |
| Category | Construction Details & Systems |
| Additional Screenshots |
 |
| File Type | dwg |
| Materials | Concrete, Masonry, Steel |
| Measurement Units | |
| Footprint Area | |
| Building Features | A/C, Deck / Patio |
| Tags | anchor, autocad, base, DETAIL, details, details of foundation, DWG, footings, FOUNDATION, foundations, fundament, slab |
