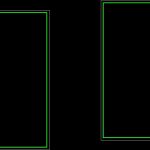
Details Of Foundation DWG Detail for AutoCAD
Details FOUNDATION
Drawing labels, details, and other text information extracted from the CAD file (Translated from Spanish):
Technical specifications, for structure design, coatings, concrete stairs, concrete walls, concrete false floor, concrete beams, flooring for footings, concrete columns, concrete surgeries, concrete foundations, concrete shoes, steel, light concrete, floor, carrying capacity, beams, stairs, cm., f’c, fy, cm., c: h p.g., c: h p.m., c: h, columns, slabs, shoes, walls, f’c, stairway detail, fºde, sidewalk, fºde, first section of the level, fºde, fºde, second of, third tranche of, fºde, fºde, fºde, fºde, fºde, fºde, fourth installment of, fºde, fifth installment of, sixth section of, fºde, first section typical of the level, fºde, fºde, fºde, fºde, second typical section of the level, fºde, third section typical of the level, fºde, fºde, fourth section typical of the level, fºde, level, kind, column table, steel, spreading, rto., rto., rto., shoe detail, see distribution of stirrups column box, npt, nfp, ntn, additional, section, filling with compacted material. layered, flooring, section, section, foundation details, section, section, concrete cement of p.m. max., concrete cement of p..g., king kong clay brick, sand cement mortar, masonry, stairs, floor, flat, banked, coatings, overloads, terrain verify on site, development:, foundation, foundation run concrete cyclopean, Technical specifications, concrete concrete, steel in general fy, note, measured with respect to the level of natural terrain affirmed., The mimima depth dig will be of m., thickness reinforced with bars, m. demoulding after days., the wooden formwork of, development:, foundation of, stairs
Raw text data extracted from CAD file:
| Language | Spanish |
| Drawing Type | Detail |
| Category | Construction Details & Systems |
| Additional Screenshots |
 |
| File Type | dwg |
| Materials | Concrete, Masonry, Moulding, Steel, Wood |
| Measurement Units | |
| Footprint Area | |
| Building Features | |
| Tags | autocad, base, DETAIL, details, DWG, FOUNDATION, foundations, fundament |
