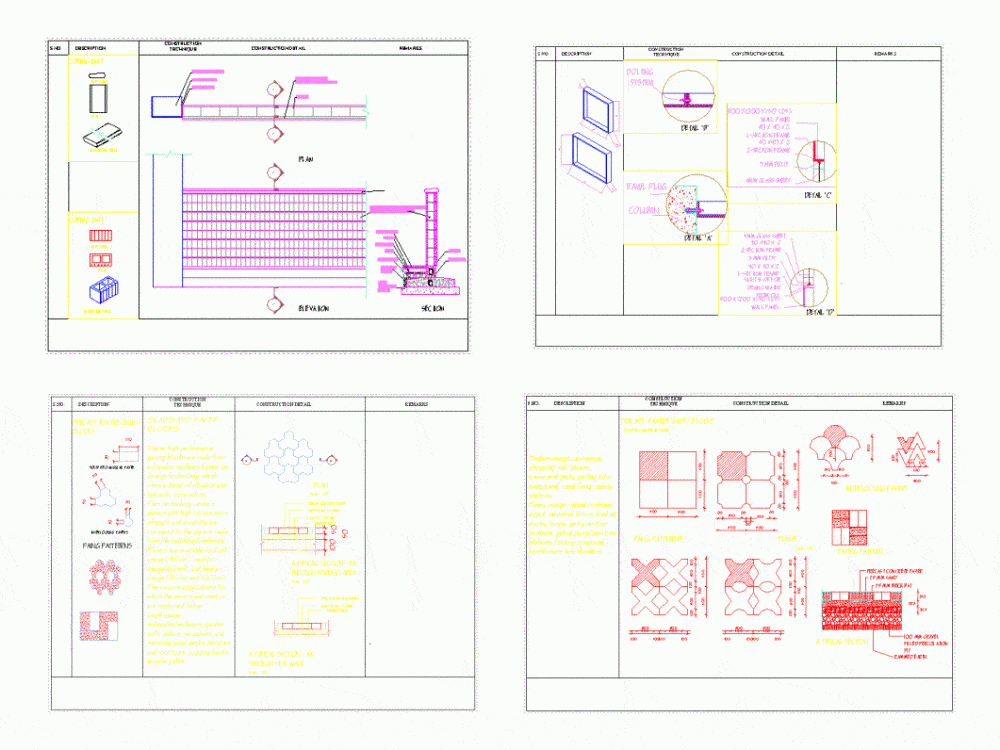
Details Of Precast Concrete DWG Detail for AutoCAD
Details – specifications -dimensions.
Drawing labels, details, and other text information extracted from the CAD file:
s.no., description, construction technique, construction detail, remarks, detail, wire jalli, detail between the two roofing channels, cement mortar, ferrocement roofing channel, metal plate fixed on top with, plate provided for filling the cement mortar. after setting the plate is removed, ferrocement, cement mortar, two layers of bitumen, cement phaska, rain water drainage pipe, f.c. roofing channel flattened from top for levelling, reinforcement, two layers of bitumen, detail, reinforcement, top layer of, flattened top for ease of levelling of upper level, cinder bats, between the two roofing channels, cement mud phaska, layers of bitumen, ferrocement, cement mortar, rain water drainage pipe, f.c. roofing channel flattened from top for levelling, reinforcement, cement mortar, ferrocement, cement phaska, ferrocement roofing channel, ferrocement, cement mortar, layers of bitumen, cement phaska, reinforcement, f.c. roofing channel flattened from top for levelling, between the two roofing channels, priyanka kataria pavneet dua, s.no., description, construction technique, construction detail, remarks, solid rectangular paver, precast pavers, paing patteerns, plans, scale, interlocking pavers, paving pattern, typical section, medium usage shopping amusement parking canal railway stations. heavy usage inland container industrial loading parts maritime petrol factory bus terminals., s.no., description, construction technique, construction detail, remarks, wall panels, s.no., description, construction technique, construction detail, remarks, precast pavers blocks, slabs and paver blocks these high performance paving blocks are made from automatic machines based on foreign which uses blend of vibration and hydraulic compaction. this technology renders pavers with high compressive strength and durability as compared to the pavers made from the traditional methods. pavers are available for light usage medium and heavy usage and the various applications for which the pavers are used in are mentioned below: light usage garden and swimming pool terraces and roof jogging bicycle paths., plan, scale, typical section kk’ through parking area, scale, typical section kk’ through side walk, scale, paing patteerns, interlocking pavers, solid rectangular paver, s.no., description, construction technique, construction detail, remarks, beam, screed floor finish, mm wire mesh, precast concrete floor unit, solid flat slab, hollow core slab, precast concrete floor unit, section, elevation, plan, prefabrication, submitted, priyanka kataria, pavneet dua, s.no., description, construction technique, construction detail, remarks, coping unit, elevation, isometric view, plan, coping unit, elevation, plan, isometric view, elevation, section, plan, bolting system, wall panel, glass sheet, mm putty, frame, rawl plug, column, wall panel, frame, mm putty, glass sheet, sight slop for draing water from cill, grouve, plaster, cloumn, lean concreat, rammed earth, brick bats, sand, p.c.c, motar, floor finsh, hollow concrete block with ornamatal projections, line dfinging he hollow blocks below, coping, section, rammed earth, pavers, filling, rammed earth, pcc, filling, pavers, earth, mm brick bat, mm sand, concrete paver, mm gravel filled percolation pit, drip, rcc slab, double bitumen felt, th
Raw text data extracted from CAD file:
| Language | English |
| Drawing Type | Detail |
| Category | Construction Details & Systems |
| Additional Screenshots |
 |
| File Type | dwg |
| Materials | Concrete, Glass |
| Measurement Units | |
| Footprint Area | |
| Building Features | Pool, Deck / Patio, Car Parking Lot, Garden / Park |
| Tags | adobe, autocad, bausystem, concrete, construction system, covintec, DETAIL, details, dimensions, DWG, earth lightened, erde beleuchtet, losacero, plywood, precast, prefabricated, specifications, sperrholz, stahlrahmen, steel framing, système de construction, terre s |
