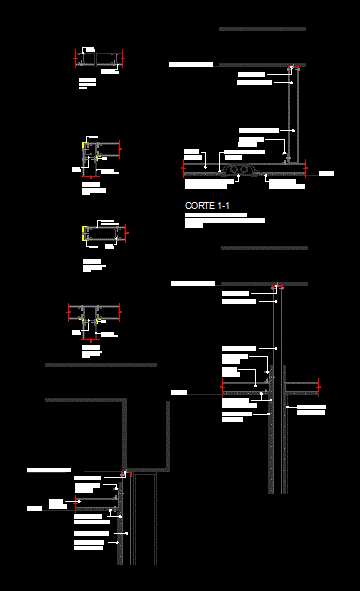ADVERTISEMENT

ADVERTISEMENT
Details On Drywall DWG Plan for AutoCAD
Typical Details partition plan (septum; corner, meeting T and singing details ceiling luminaires based spot,. Ceiling with center ceiling and wall to wall terminal
Drawing labels, details, and other text information extracted from the CAD file (Translated from Spanish):
of plaster, detail corner finish with corner ribbon putty esc, of plaster, detail finished angles with ribbon putty esc, of plaster, detail finish of corners with corner putty esc, of plaster, detail, of plaster, spot saver to embed white, pressure clamp, teacher, rigid, of slab, cut drywall system false sky positioning base spot built-in esc, of plaster, teacher, thick, of slab, of white, of plaster, teacher, beam, of white
Raw text data extracted from CAD file:
| Language | Spanish |
| Drawing Type | Plan |
| Category | Construction Details & Systems |
| Additional Screenshots |
 |
| File Type | dwg |
| Materials | |
| Measurement Units | |
| Footprint Area | |
| Building Features | |
| Tags | aluminio, aluminium, aluminum, autocad, ceiling, corner, details, drywall, DWG, gesso, gips, glas, glass, l'aluminium, le verre, mauer, meeting, mur, panels, parede, partition, partition wall, plan, plaster, plâtre, spot, typical, vidro |
ADVERTISEMENT
