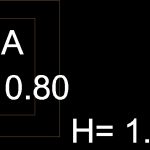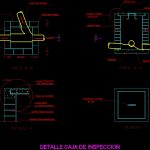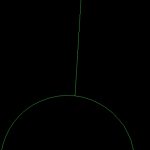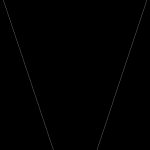
Details Plumbing And Hydraulic DWG Detail for AutoCAD
Contains a number of useful plumbing details
Drawing labels, details, and other text information extracted from the CAD file (Translated from Spanish):
box, mts, clamps on, clamps, vertical pipe, screw, vertical pipe, support for, hanging pipe, bolt of, fixation, bolt of, fixation, platen, fixation, bolt of, platen, supports, detail, movable handle, metal angle, key dimension, variable, concrete basis, plant, key entry quota, canyon, key, concrete cap, waterproofed pane, brick, in both ways, dipstick, angle, with anticorrosive, movable handle, metal angle, brick, canyon, have tea, annealed brick, variable, cut, detail, cut, inspection box detail, variable, n. start, n. alarm, section, n. min stop, h. Useful, motor pumps, submersible ejectors, submersible ejectors, motor pumps, a.n.b., direct step registration, cat ladder, plant, curtain check, tanker access, tank ejector access, flange, direct step registration, curtain check, flange, tanker access, tank ejector access, ejector tank, a.n.b., ejector tank, new home a.ll., abscissa, low level, black water, key dimension, rainwater home profile, inspection box, rainwater, municipal combined collector, new home a.n., abscissa, low level, black water, key dimension, black water home profile, inspection box, black water, municipal combined collector
Raw text data extracted from CAD file:
| Language | Spanish |
| Drawing Type | Detail |
| Category | Construction Details & Systems |
| Additional Screenshots |
           |
| File Type | dwg |
| Materials | Concrete |
| Measurement Units | |
| Footprint Area | |
| Building Features | |
| Tags | abwasserkanal, autocad, banhos, casa de banho, DETAIL, details, DWG, fosse septique, hydraulic, mictório, number, plumbing, sanitär, Sanitary, Sanitation, sewer, toilet, toilette, toilettes, urinal, urinoir, wasser klosett, WC |
