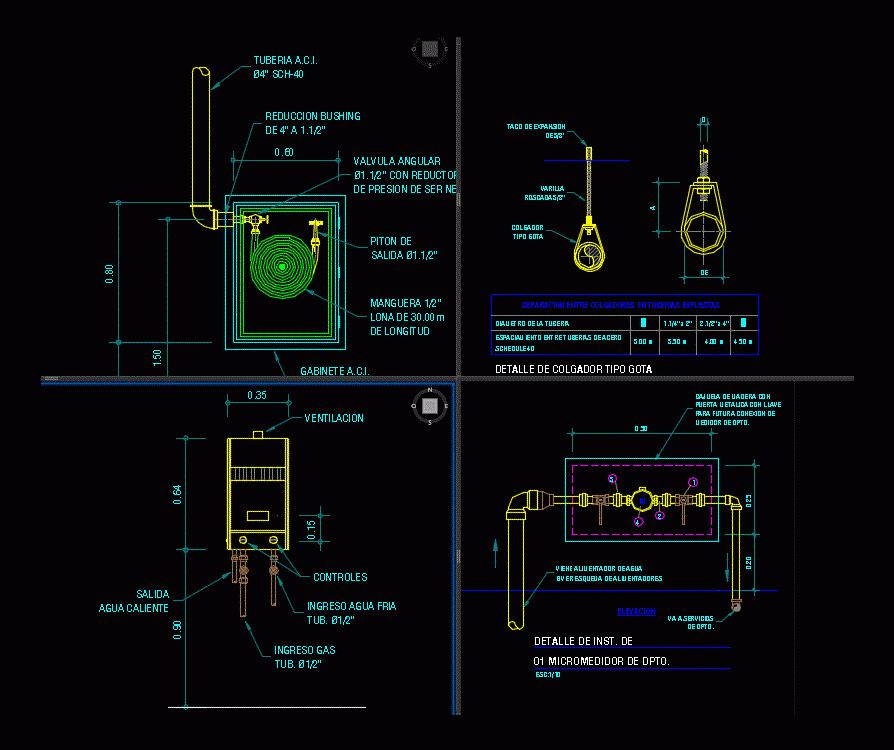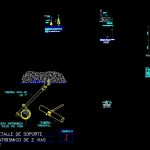
Details Plumbing – Fire DWG Detail for AutoCAD
DROP TYPE HANGER DETAIL DET. OUTPUT VALVE. ANGLE ACI DET; CABINET FIRE DET; INST. WATER MICROMEDIDOR DET. GAS WATER HEATER DET. SUPPORT ANTI SEISMIC 4 WAY DET. SUPPORT ANTISISMICO 2 VIAS DET. SUPPORT TUB. ACI
Drawing labels, details, and other text information extracted from the CAD file (Translated from Spanish):
toco, scale:, drop type hanger detail, diameter of the pipe, separation between hangers in exposed pipes, spacing between steel pipes, schedule, max., ceiling, support detail, anti-seismic, symbol, minimum, greater length var. in construction, detail of pipe support a.c.i., scale:, ceiling, support detail, anti-seismic, symbol, feb platinum sheet, painted with paint, anticorrosive, section, scale:, inspection window, sealing cisterns, scale:, detail, kind, fireproof cabinet, note: the cabinet will be made in metal plate of glass-size thick door hinge white in the interior red finish to the plate type push button self-adhesive with indications of use., angular a.c.i., valve outlet detail, scale:, detail, scale:, detail, ventilation, entrance cold water tub., gas tub., gas heater, sun gas, Ball Valve, supplements, Universal union, meter of, nomenclature, key, description, plant, micromedidor of dpto., inst. from, elevation
Raw text data extracted from CAD file:
| Language | Spanish |
| Drawing Type | Detail |
| Category | Construction Details & Systems |
| Additional Screenshots |
 |
| File Type | dwg |
| Materials | Glass, Steel |
| Measurement Units | |
| Footprint Area | |
| Building Features | |
| Tags | abwasserkanal, aci, angle, autocad, banhos, casa de banho, det, DETAIL, details, drop, DWG, fire, fosse septique, hanger, health, mictório, output, plumbing, sanitär, Sanitary, sewer, toilet, toilette, toilettes, type, urinal, urinoir, valve, wasser klosett, WC |
