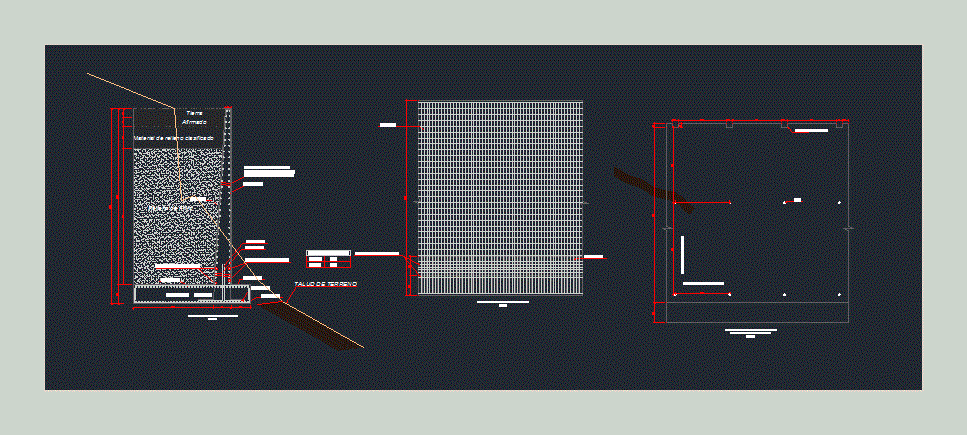
Details Retaining Wall DWG Detail for AutoCAD
Details retaining wall; it is appreciated; cut; elevation; distribution of steel; plant and location of weep holes
Drawing labels, details, and other text information extracted from the CAD file (Translated from Spanish):
datum elev, name, pbase, pvgrid, pegct, pfgct, pegc, pegl, pegr, pfgc, pgrid, pgridt, right, peglt, pegrt, pdgl, pdgr, reinforcement detail, anchor length, mailbox height, axis a, left, axis b, axis c, axis d, axis e, axis f, axis g, axis h, axis i, axis j, axis k, axis l, axis m, axis n, embedment detail, walls, part the integro from the back of the slab should, any crab that could arise, the interior surfaces of walls and, bottom slab, reinforced concrete, simple concrete, concrete, wall, bottom, roof, simple, diameters of the mailbox, slabs, armor, slab of roof, lower reinforcement, vertical section, overlap, on the back of the roof slab should be, if the steel reinforcement is observed in any, be tarred in the manner indicated for the, wall, level of pavement, anchor, for embedment, frame see detail, frame, roof, overlapping frame, typical detail of reinforcement, in pipe pass, floor, steel, cement, coatings, norm of loads, no used stones, admissible ground pressure, solid slabs, technical specifications, reinforced concrete norm, norm of floors and foundations, national regulations of buildings, section type – reinforced concrete wall, elevation front view of the type wall, natural terrain, maximum, minimum, improved own material, classified filler material, affirmed, terrain slope, filter filler, earth, berm fender, drain pipe spacing
Raw text data extracted from CAD file:
| Language | Spanish |
| Drawing Type | Detail |
| Category | Construction Details & Systems |
| Additional Screenshots |
 |
| File Type | dwg |
| Materials | Concrete, Steel, Other |
| Measurement Units | Metric |
| Footprint Area | |
| Building Features | |
| Tags | autocad, containment, Cut, DETAIL, details, distribution, DWG, elevation, erdbebensicher strukturen, location, plant, retaining, retaining wall, seismic structures, steel, strukturen, wall |
