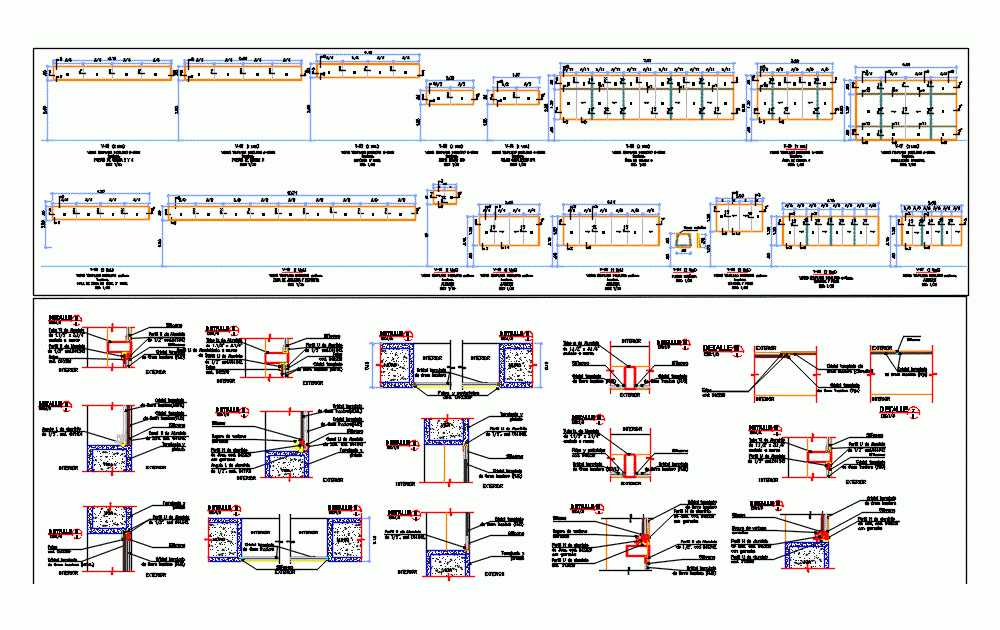
Details Sliding Windows DWG Detail for AutoCAD
DETAILS SLIDING WINDOWS AND DETAILS OF FIXED WINDOWS
Drawing labels, details, and other text information extracted from the CAD file (Translated from Spanish):
description of the revision, plan no., reference plans, date, rev, dis, no plan :, rev :, scale :, designed :, revised :, confidentiality and legal responsibility. this sheet and the information it contains are property of minera yanacocha – conga project. its use without prior authorization is prohibited. Any adaptation or modification of the information will be only risk and without any obligation or legal responsibility of the owner., name :, date :, afe :, project conga, support structure, guide, door, concrete beam, roller, box door, exterior, interior, signatures, notes, revisions, apr., by, rev., client., esc :, approval, customer plan number, customer code, flat number, customer:, reviewed by :, drawn by :, designed by :, approved by :, gte. proy.:, gte. ing.:, cod.proy.bisa, client, names, bisa, gte. inmob.:, consultancy and project management, gold fields la cima sa, prequalified aws boards, metal structure specifications, painting: epoxy system, norms and applicable codes :, materials: american society for testin and material- astm, painting: steel structures painting council – sspc, welding: american welding society – aws, american institute of steel construction – aisc, glass, bolt, glass fastening to structure, section, detail, xxx-x-xxx, —, det., tip ., code, width, height, sill, type, location, unids, high, sliding, bathrooms, kitchenet, stairs, bathrooms, items of needs, glass with aluminum accessories, articles of needs – interior, cleaning room, dump, metal, ladder, elevator, cut aa, colorless tempered glass, beam, silicone, tarred and painted, all glasses will be colorless, aluminum in natural color, anodized, insulating rubber of faith and aluminum, aluminum profile h, wall, plush and portafelp a, slab, dowels of, typical detail, weatherproof silicone, variable, metal frame, main circulation, of.administrative, hall administration, sliding window insurance
Raw text data extracted from CAD file:
| Language | Spanish |
| Drawing Type | Detail |
| Category | Doors & Windows |
| Additional Screenshots | |
| File Type | dwg |
| Materials | Aluminum, Concrete, Glass, Steel, Other |
| Measurement Units | Metric |
| Footprint Area | |
| Building Features | Elevator |
| Tags | autocad, DETAIL, details, DWG, fixed, sliding, window, windows |
