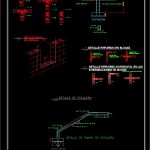ADVERTISEMENT

ADVERTISEMENT
Details Staircase And Wall DWG Detail for AutoCAD
This map shows in detail the structure of stairs and walls, with the right steel for construction. This document is very helpful as it is a general construction detail standard stairs and wall.
Drawing labels, details, and other text information extracted from the CAD file (Translated from Spanish):
detail of walls, elevation, compacted filling, chapapote, see detail in table of columns, variable, hollow detail of window, detail horizontal reinforcement in the intersections of walls, detail reinforcement in blocks, shoe, stair detail, detail of stair ramp , mr, goes to ground level, goes on load-bearing walls
Raw text data extracted from CAD file:
| Language | Spanish |
| Drawing Type | Detail |
| Category | Doors & Windows |
| Additional Screenshots |
 |
| File Type | dwg |
| Materials | Steel, Other |
| Measurement Units | Metric |
| Footprint Area | |
| Building Features | |
| Tags | autocad, construction, Construction detail, DETAIL, details, document, DWG, map, shows, staircase, stairs, steel, structure, wall, walls |
ADVERTISEMENT
