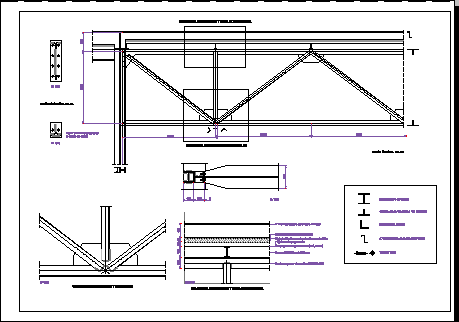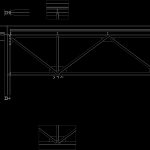ADVERTISEMENT

ADVERTISEMENT
Details Structure DWG Detail for AutoCAD
Detail connection steel structure – pillar
Drawing labels, details, and other text information extracted from the CAD file (Translated from Spanish):
Welding diagonal uprights, Upright welding cover detail, diagonal:, Lower truss cord: heb, screw, Ipe continuous welding, Ipe continuous welding, Double sheet waterproofing, Thermal insulation with oxy-metal finish fixed plate greca, Galvanized sheet metal, Ipe strap every cm, Upper truss cord: heb, Profile heb welded mm plate, Unions, Pillar: heb cm, Union cercha pilar, Welding diagonal uprights, Upright welding cover detail
Raw text data extracted from CAD file:
| Language | Spanish |
| Drawing Type | Detail |
| Category | Construction Details & Systems |
| Additional Screenshots |
 |
| File Type | dwg |
| Materials | Steel |
| Measurement Units | |
| Footprint Area | |
| Building Features | |
| Tags | autocad, connection, DETAIL, details, DWG, pillar, stahlrahmen, stahlträger, steel, steel beam, steel frame, structure, structure en acier |
ADVERTISEMENT
