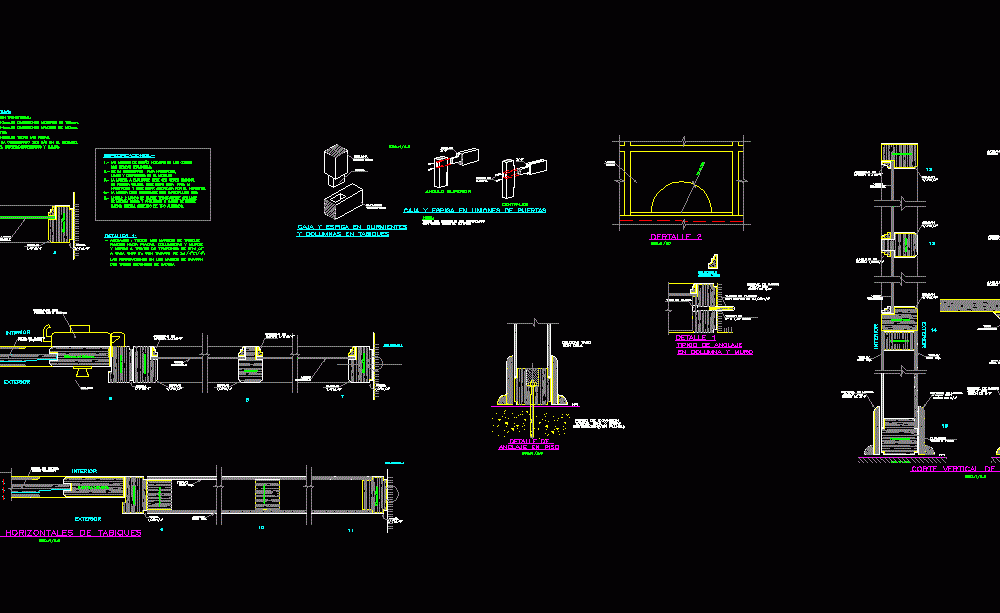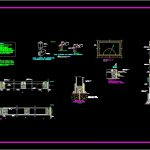
Details Tabiqueria Wooden DWG Detail for AutoCAD
Details tabiqueria wood joints and fittings
Drawing labels, details, and other text information extracted from the CAD file (Translated from Spanish):
concrete shelf, made in work, contraz. wooden, jonquil, plywood, semi-double, glass, interior, exterior, npt, vertical cut of partitions, wall, beam or slab, sleeper, chamfer, wooden board, central, typical anchor, wooden block, spit, plastic dowel, typical jonquil, anchor on floor, detail of, all assemblies are reinforced, with wedges from the outside, note:, wedges, wood, box and spigot in door joints, retalon, expansion bolt, with glue , place block, column and wall, top angle, spigot, column, box and spigot in sleepers, and columns in partitions, double, commercial measure, reference frame of equivalences, finished measure, tolerances :, for cuts, waste and sanding. , specifications.-, sanding and waste in the meter, of first quality, must be dry for the, habilitation and must be authorized by the inspector., normal synthetic sealer of the alkyd type., are finished measurements., with wooden round studs ., the perforations in the frames are cover, fixed to plates, columns and walls, – anchors: all the frames of partition, bruña, lock type, handle, horizontal cuts of partitions, wooden panel, wooden fence, hinge ac, union bolt, tipico, recess of, fence
Raw text data extracted from CAD file:
| Language | Spanish |
| Drawing Type | Detail |
| Category | Doors & Windows |
| Additional Screenshots |
 |
| File Type | dwg |
| Materials | Concrete, Glass, Plastic, Wood, Other |
| Measurement Units | Metric |
| Footprint Area | |
| Building Features | |
| Tags | autocad, DETAIL, details, door, DWG, fittings, joints, tabiqueria, Wood, wooden |
