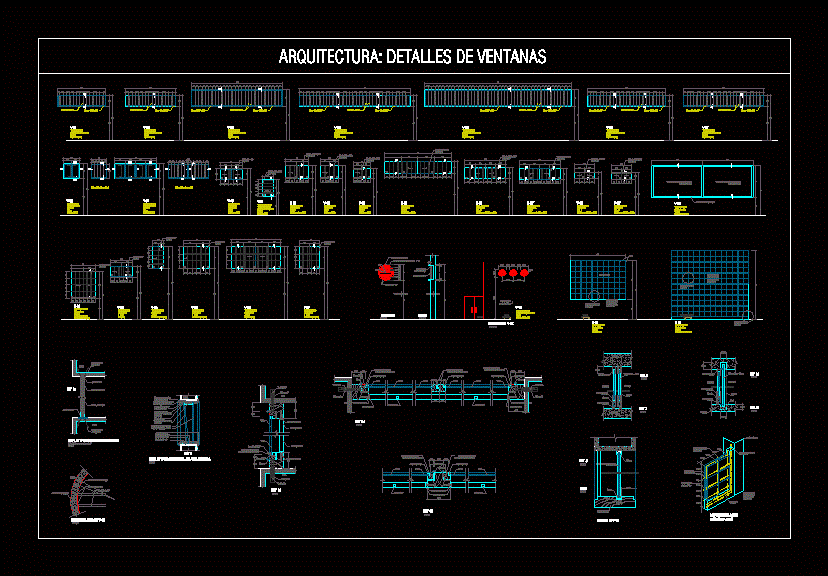
Details Window Theatre DWG Plan for AutoCAD
Architecture: Plants; cuts; elevations on scales 1/5 and indicated in window openings and theater
Drawing labels, details, and other text information extracted from the CAD file (Translated from Spanish):
silicone, concrete, exterior, concrete, aluminum rail, pulley, interior, aluminum profile, shoes, plumb, wall, wall around the perimeter, silicone seal, neoprene bands, lanyards to press, the perimeter, wall and frame for fastening, perimeter notches, typical acoustic window insulation detail, vertical reinforcement, mortar, mooring column, glass block, vertical reinforcement, glass blocks, installation detail, existing wall, bronze color, ocean model, glass block, wall , glass blocks, glass, see detail block, vf, vc, typical detail of security bars, welded and polished joint, foyer, entrance, cut, elevation, concrete exterior edge, pumaquiro wood frame, self-tapping screw, glass , hinge, porous neoprene band, vc, inner grille, safety metal grille, vf, wall, kitchen, mezzanine cafe, architecture: details of windows
Raw text data extracted from CAD file:
| Language | Spanish |
| Drawing Type | Plan |
| Category | Doors & Windows |
| Additional Screenshots |
 |
| File Type | dwg |
| Materials | Aluminum, Concrete, Glass, Wood, Other |
| Measurement Units | Metric |
| Footprint Area | |
| Building Features | |
| Tags | architecture, autocad, building, cuts, details, DWG, elevations, openings, plan, plants, scales, Theater, theatre, window |
