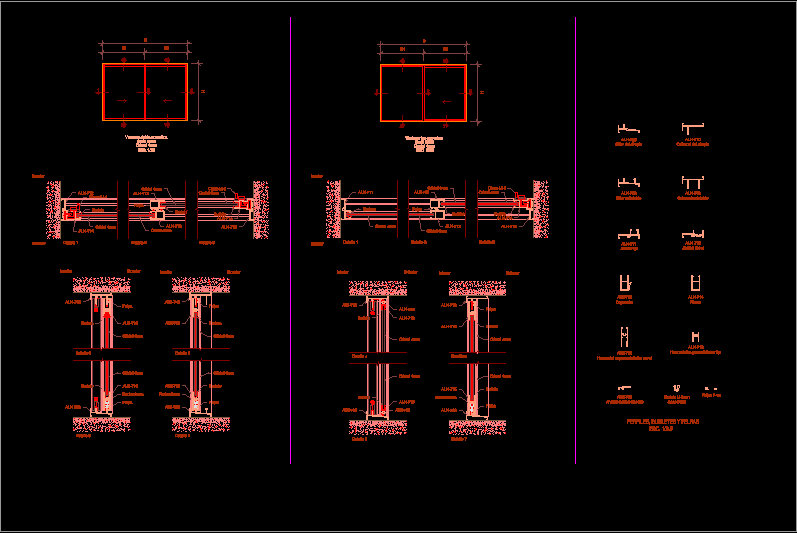ADVERTISEMENT

ADVERTISEMENT
Details Windows With Aluminum Profiles DWG Plan for AutoCAD
Planes with details of windows with aluminum profiles with materials specifications
Drawing labels, details, and other text information extracted from the CAD file (Translated from Spanish):
feather styles, color, thickness, black, object color, exterior, interior, fixed-sliding window, weatherstrip, plush, bearing, double sliding window, fixed jamb, mobile jamb, anchorage for fixed cloth, ashlar double rail, double rail head , leg, coupling, single rail head, simple rail sillar, profiles, weather strips and plush
Raw text data extracted from CAD file:
| Language | Spanish |
| Drawing Type | Plan |
| Category | Doors & Windows |
| Additional Screenshots |
 |
| File Type | dwg |
| Materials | Aluminum, Other |
| Measurement Units | Metric |
| Footprint Area | |
| Building Features | |
| Tags | aluminum, autocad, details, DWG, materials, plan, PLANES, profiles, specifications, windows |
ADVERTISEMENT
