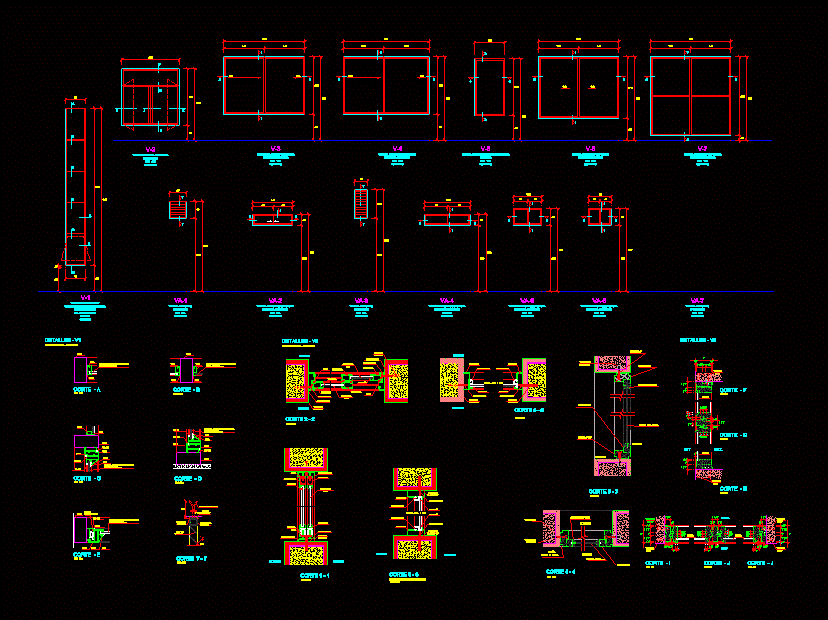ADVERTISEMENT

ADVERTISEMENT
Details Windows DWG Detail for AutoCAD
Details – specifications – sizing – Construction cuts
Drawing labels, details, and other text information extracted from the CAD file (Translated from Spanish):
wall, interior, exterior, upper guide, measurements expressed in millimeters, projecting, arm, cut – a, reflective laminated glass, cut – b, cut – c, cut – d, cut – e, tubular faith, welded, plt. faith, plt.fe., and filed, dowel, plastic, bruña, tarugo, glass, int., ext., int, cut – f, cut – g, cut – h, cut – i, cut – j
Raw text data extracted from CAD file:
| Language | Spanish |
| Drawing Type | Detail |
| Category | Doors & Windows |
| Additional Screenshots |
 |
| File Type | dwg |
| Materials | Glass, Plastic, Other |
| Measurement Units | Metric |
| Footprint Area | |
| Building Features | |
| Tags | autocad, construction, cuts, DETAIL, details, DWG, sizing, specifications, windows |
ADVERTISEMENT
