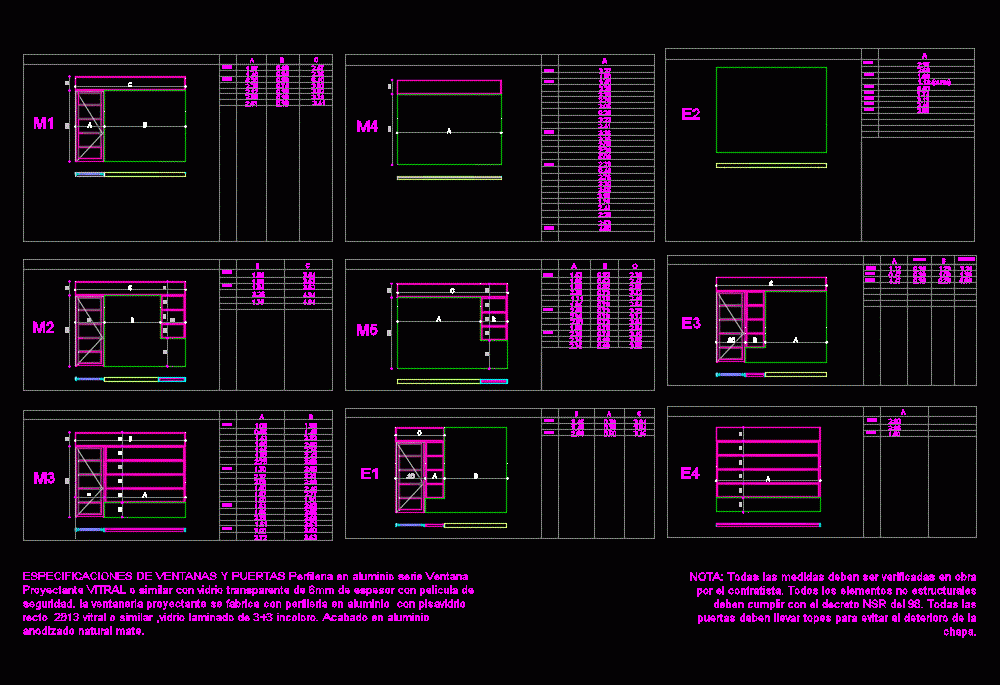ADVERTISEMENT

ADVERTISEMENT
Details Windows DWG Detail for AutoCAD
Picture windows and door division of drywall office
Drawing labels, details, and other text information extracted from the CAD file (Translated from Spanish):
Bogota – Colombia, contracting entity, design :, consultant :, arq. jairo garcia garcia, owner :, name of the project :, interventory :, content :, date elaboration :, scale :, revisions :, no., note, date, plans for construction, of :, responsible :, flat no., file magnetic:, zonal center rafael uribe uribe icbf bogota dc, colombian institute of family welfare icbf, door, stile
Raw text data extracted from CAD file:
| Language | Spanish |
| Drawing Type | Detail |
| Category | Doors & Windows |
| Additional Screenshots |
 |
| File Type | dwg |
| Materials | Other |
| Measurement Units | Metric |
| Footprint Area | |
| Building Features | |
| Tags | autocad, DETAIL, details, division, door, drywall, DWG, office, picture, window, windows |
ADVERTISEMENT
