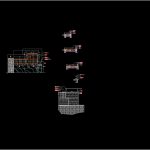
Details Wood Deck DWG Detail for AutoCAD
Details Wood deck
Drawing labels, details, and other text information extracted from the CAD file:
scale, ceiling height:, level:, floor finish:, wall finish:, ceiling finish:, ffl, mm timber, mm timber panel, mm timber, mm timber panel, mm timber, mm timber, mm timber panel, mm timber, ffl, mm timber, mm timber panel, mm timber, ffl, gutter edge mm local granite ‘flamed’ finish, overflow edge mm local granite ‘sandblasted’ finish, tow., ffl, pebble wash, access panel see, roof edge see, swimming pool by landscape architect, decorative deck see, loose pebble rock infill, exterior garden by landscape architect, double door see drw, pool by landscape architect, sala see, tv cabinet see, protection wall type see, low table see, protection wall type see, access panel see, pool by landscape architect, decoration deck see, flase ceiling see, false ceiling see, tv cabinet see, low table see, wardrobe see, sofa see, decorative deck see, decorative deck see, plaster ceiling insulation see, false ceiling see, flase ceiling by timber panel ac access panel, flase ceiling see, false ceiling see, pebble rock infill, wardrobe see, roof edeg ventilation grille see, pool, sala see, sala see, protection wall type see, roof edge ventilation grille see, bed platform working desk see, roof edge ventilation grille see, sala see, ventilation grille see, roof grille see, bed platform working desk see, bath platform see, ventilation grille see, roof edge ventilation grille see, roof ventilation grille see, roof edge ventilation grille see, roof ventilation grille see, roof edge ventilation grille see, ventilation grille see, bed working desk see, bath tub see, pebble rock infill, protection wall type see, stone cladding skirting, retaining wall, stone cladding skirting, protection wall type see, protection wall type with decorative pattern see, skirting cladding stone, stone cladding skirting, skirting cladding stone, entrance path stepping stone, pump room, protection wall type see, exterior garden by landscape architect, protection wall type see, double layer glass panel pattern textile inside see drawing, open door see drawing, mini bar light box see, decorartive pot on pedestal by landscape architect, decorative pot on pedestal by landscape architect, air exhaust louver, drop ceiling at toilet entrance, pool, pool gutter by landscape architect, sala see, pool gutter by landscape architect, sofa see, lightbox see, decorative light, decorative shelves see, slidding window see door window drawing, slidding window see drawing, slidding window see door window drawings, entrance door see door window drawing, steps timber floor finished, sun deck pebble wash floor finished, access from the back, timber shade see detail, concrete soffit, concrete beam see struct. dwg, concrete soffit, concrete beam see struct. dwg, concrete soffit, plaster render soffit, circular diffuser, rain shower, concrete beam see struct. dwg, timber steel post, concrete soffit, suspended light, suspended ceiling fan, open door see drawing, stone cladding skirting, pool gutter by landscape architect, decoration by landscape architect, room, decorative pot on pedestal by landscape architect, mattress sunbrella fabric coverred, decoration by landscape architect, ventilation grille see, ventilation grille see, sala see, decorattio
Raw text data extracted from CAD file:
| Language | English |
| Drawing Type | Detail |
| Category | Construction Details & Systems |
| Additional Screenshots |
 |
| File Type | dwg |
| Materials | Concrete, Glass, Steel, Wood |
| Measurement Units | |
| Footprint Area | |
| Building Features | A/C, Pool, Deck / Patio, Garden / Park |
| Tags | assoalho, autocad, deck, DETAIL, details, DWG, fliese, fließestrich, floating floor, floor, flooring, fußboden, holzfußboden, piso, plancher, plancher flottant, tile, Wood |
