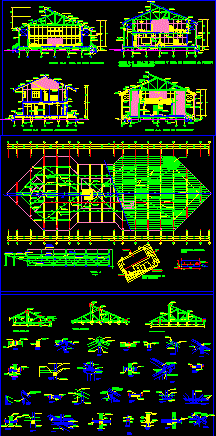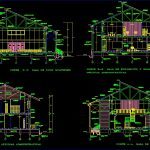
Details Wooden House DWG Detail for AutoCAD
Truss – Several details – Structure plants
Drawing labels, details, and other text information extracted from the CAD file (Translated from Spanish):
court multipurpose room, court administrative offices, court hall of distribution, tijeral, n.p.t, n.p.t., n.p.t, n.p.t., cutting room exhibition area public attention, Administrative office, see det, flat, see, flat, see det., flat, typical tijeral, see det.plano, upper rope, belt, strut of tijeral, slate roof coverage, see det., flat, see, flat, n.t.t., wooden lattice, with metal mesh, see det., flat, n.t.t., see det., flat, belt, diagonal of, lower rope, n.t.t., of steel, cable brace, low amount, pvc, wooden column, plinth, see det., exterior stair, flat, mooring beam, n.p.t., floor level tamped, main beam, see det., flat, concrete pile, concrete pile, pvc, low amount, n.p.t, low window with, metal mesh, main beam, deck floor, of wood, bruña, plinth, see, flat, n.t.t., panel board with, wood of, strut, diagonal, see, flat, see, n.t.t., partition, of wood, see det., flat, of wood, partition, railing, wood, see, flat, coverage of, tile slate, upper rope, tijeral, belt, flat, see, n.t.t., sliding window, see det.v slide, see, flat, septum, wood, see, flat, main beam, mooring beam, boarding, wood, door, counterplate, cladding, wooden ishpingo, n.p.t, concrete pile, main beam, secondary beams, concrete pile, concrete pile, see det., exterior stair, flat, see det.tijeral, flat, n.t.t., see, flat, see, high window, n.t.t., diagonal of, tijeral, of tijeral, tijeral, strut of tijeral, of tijeral, lower rope, coverage of, tile slate, flat, see det., see, flat, belt, upper rope, of tijeral, flat, see, flat, pvc, low amount, wooden column, n.p.t, pvc, low amount, wooden column, of wood, partition, gutter, see, flat, concrete pile, of estruc.piso, main beam, beam secund.de, floor framing, coated panel, with veneer, ishpingo wood, bruña, concrete pile, concrete pile, plinth, plinth, see det. truss, typical in, flat, coverage of, tile slate, see, flat, see, flat, see, flat, coating ext., boarding, wood, wooden column, pvc, low amount, wooden column, concrete pile, n.p.t, flat, exterior stair, see det., boarding, floor, floor framing, beam secund.de, main beam, of estruc.piso, concrete pile, concrete pile, concrete pile, wooden column, screen with, glass of, see det., see, main staircase, plinth, see, stairs, wooden column, see, flat, see, flat, see, flat, see, belt, coverage of, tile slate, of tijeral, upper rope, lattice of, wood see, flat, n.p.t, see det., exterior stair, flat, plinth, panel, display, fan of, ceiling, vertical brace, strut, proy ridge, proy high window, brace for, ridge, high, straps, double beam, horizontal brace, low ridge, det, string extension, upper rope, form composite beam, higher for, typical truss, diagonal, det, diagonal, det, strut, det, column, lower rope, typical truss, det, typical truss, ridge, low, ridge, high, det., diagonal, det., strut, belt, vertical, brace, brace, vertical, change of level, high window, low ridge
Raw text data extracted from CAD file:
| Language | Spanish |
| Drawing Type | Detail |
| Category | Construction Details & Systems |
| Additional Screenshots |
  |
| File Type | dwg |
| Materials | Concrete, Glass, Steel, Wood |
| Measurement Units | |
| Footprint Area | |
| Building Features | Deck / Patio |
| Tags | autocad, DETAIL, details, détails de construction en bois, DWG, holz tür, holzbau details, house, plants, structure, truss, Wood, wood construction details, wooden, wooden door, wooden house |
