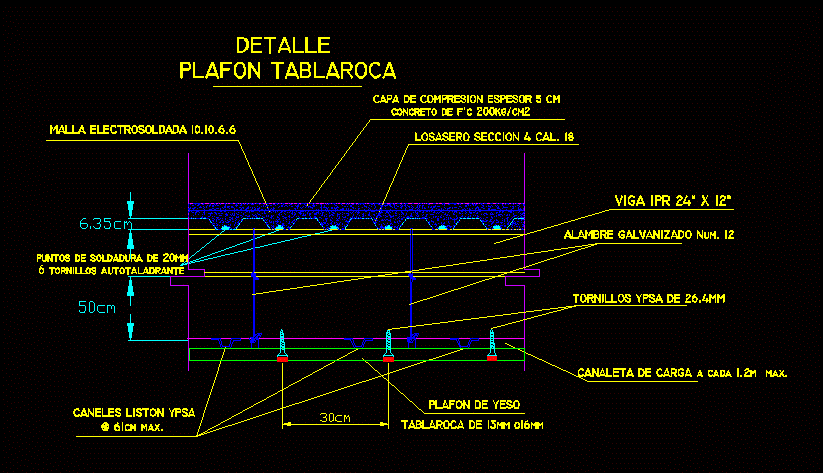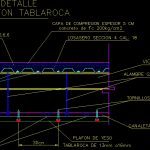ADVERTISEMENT

ADVERTISEMENT
Detalle Plafon Tabla – Roca DWG Block for AutoCAD
Detalle constructico de colocacion de plafon tabla – roca con malla electrosoldada; concreto de f?c kg/cm2; losasero seccion 4 cal. 18; y alambre galvanizado
Drawing labels, details, and other text information extracted from the CAD file (Translated from Spanish):
ypsa liston, welding points, self-tapping screws, compression layer thickness cm, concrete of f’c, plasterboard ceiling, load channel each max., welded Mesh, plafon tablaroca, loft section lime., detail, max., table cloth, galvanized wire num., ipr beam, screws and
Raw text data extracted from CAD file:
| Language | Spanish |
| Drawing Type | Block |
| Category | Construction Details & Systems |
| Additional Screenshots |
 |
| File Type | dwg |
| Materials | Concrete |
| Measurement Units | |
| Footprint Area | |
| Building Features | |
| Tags | abgehängten decken, autocad, block, ceiling, de, detalle, DWG, plafon, plafonds suspendus, roca, suspenden ceilings |
ADVERTISEMENT
