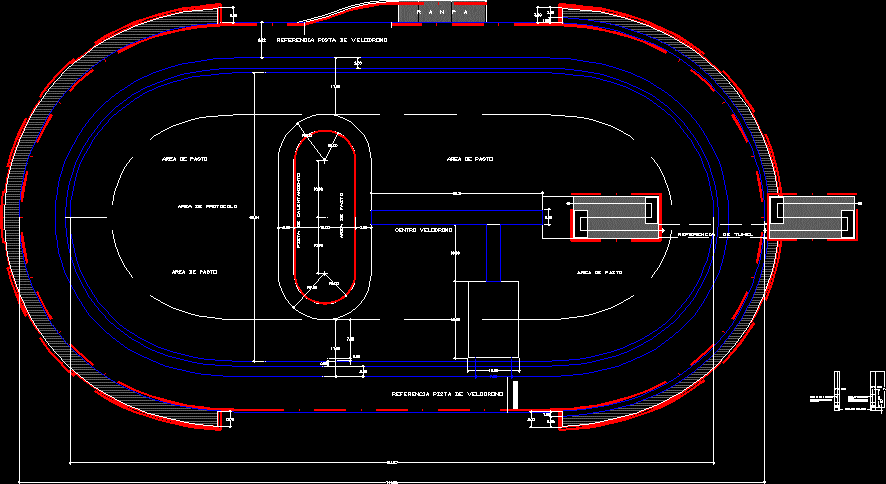ADVERTISEMENT

ADVERTISEMENT
Dimensions Of A Velodrome DWG Block for AutoCAD
general dimensions of 250 m a velodrome, official measures ICU nomenclature for stroke.
Drawing labels, details, and other text information extracted from the CAD file (Translated from Spanish):
arq jesus palafox glez, local council of conciliation and arbitration, ground floor, mts., plaza cristal, north, ramp, tunel reference, velodrome track reference, goal, grass area, protocol area, velodrome center, warming track, they should be painted at the center of the track in both straight lines, perfectly aligned.
Raw text data extracted from CAD file:
| Language | Spanish |
| Drawing Type | Block |
| Category | Entertainment, Leisure & Sports |
| Additional Screenshots |
 |
| File Type | dwg |
| Materials | Other |
| Measurement Units | Metric |
| Footprint Area | |
| Building Features | |
| Tags | autocad, basquetball, block, court, dimensions, DWG, feld, field, football, general, golf, Measures, nomenclature, official, sports center, stroke, voleyball |
ADVERTISEMENT
