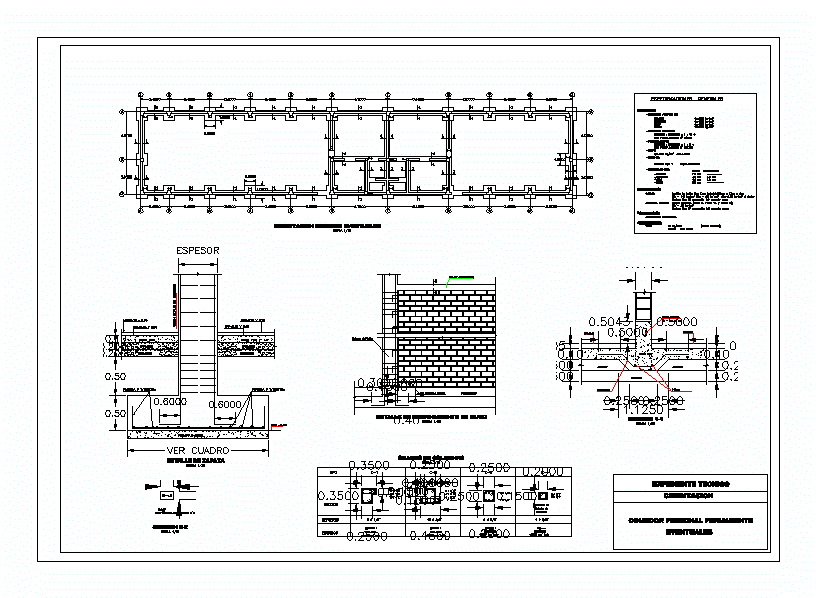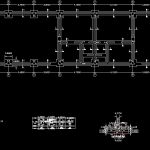
Dining Foundations – Footings DWG Block for AutoCAD
Spacious dining room for a group of people. Foundations – Footings
Drawing labels, details, and other text information extracted from the CAD file (Translated from Spanish):
picture, section, kind, stirrups, reinforcement, side, side, side, bracing of, column of, tabiqueria, side, porch column, confinement beam, threads, overcoming, concrete, affirmed, on foundation, false floor, fc, affirmed, thickness, sole, nfc, false floor, affirmed, concrete, see picture, according to details of eestribos, grill, false floor, affirmed, concrete, technical record, dining room staff, foundation, section, scale, wall confinement detail, scale, shoe detail, scale, section, scale, temporary workers foundation, scale, column table, scale, superficial, columns, shoes, armed in:, slabs, beams, astm, concrete cement ::, maximum large stone, maximum median stone, concrete cement ::, corridos, general specifications, ceiling, cement type, portico, confinement, brick clay king industrial kong, concrete block wall pad, fences, Similary, mortar, mortar, nte, eventual
Raw text data extracted from CAD file:
| Language | Spanish |
| Drawing Type | Block |
| Category | Construction Details & Systems |
| Additional Screenshots |
 |
| File Type | dwg |
| Materials | Concrete |
| Measurement Units | |
| Footprint Area | |
| Building Features | |
| Tags | autocad, base, block, dining, DWG, footings, FOUNDATION, foundations, fundament, group, people, room |
