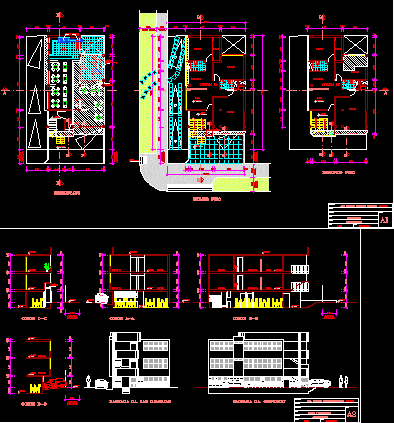ADVERTISEMENT

ADVERTISEMENT
Dining And Offices – Project DWG Full Project for AutoCAD
Dining and offices – project – Plants – Views
Drawing labels, details, and other text information extracted from the CAD file (Translated from Spanish):
abcdefg, kitchen, arq. gustavo pimentel fig trees, distribution, blueprint, scale :, owner :, location :, plane :, project :, date :, lamina:, professional :, patio, mario jose gamarra deza, victor enrique quiroz gamarra and, semisotano, private, deposit , cafeteria, isolation, garden, warehouse, secretary, second floor, first floor, sh.m., discap., sh., sh.h., serv., facade ca. the camellias, facade ca. chinchon, a-a cut, b-b cut, cuts and elevations, side berm, sidewalk, berm, side, disabled, ramp, elevator for, exhaust, air, smoke extractor, proy. flown, proy., low ceiling, living, closet, engines, elevator, cut c-c, cut d-d
Raw text data extracted from CAD file:
| Language | Spanish |
| Drawing Type | Full Project |
| Category | House |
| Additional Screenshots |
 |
| File Type | dwg |
| Materials | Other |
| Measurement Units | Metric |
| Footprint Area | |
| Building Features | Garden / Park, Deck / Patio, Elevator |
| Tags | aire de restauration, autocad, dining, dining hall, Dining room, DWG, esszimmer, food court, full, lounge, offices, plants, praça de alimentação, Project, Restaurant, restaurante, sala de jantar, salle à manger, salon, speisesaal, views |
ADVERTISEMENT
