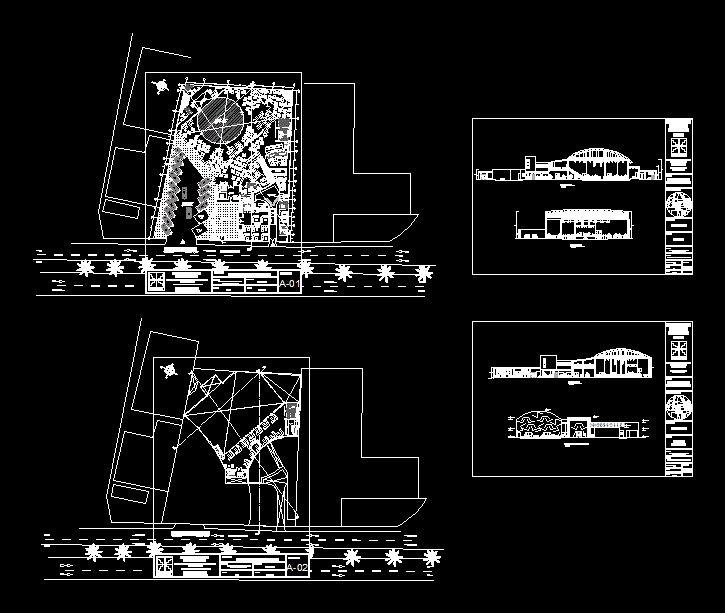
Disco DWG Elevation for AutoCAD
Features plants, cuts and elevation of a recreation center nightclub with karaoke.
Drawing labels, details, and other text information extracted from the CAD file (Translated from Spanish):
npt, furniture area, npt, emergency, departure, camerine men, bar, VIP zone, stage, zone of tables, npt, marketing, av. Miguel Grau, vehicular income, personal income service, loading platform download, furniture area, npt, bar, npt, karaoke store, ss.hh, npt, ss.hh, npt, wardrobe, interior hall, npt, ticket office, emergency, departure, terrace, dance floor, bar, stage, npt, outer hall, npt, preparation area, general storehouse, wines, liquors, garbage deposit, cleaning room, maintenance room, input stock, ss.hh, npt, women’s locker room, ss.hh, npt, dressing rooms men, reception, Secretary, meeting room, Logistics, entry, dj cabinet luminotecnico, drinks storage, vip area projection, emergency, departure, garden, ss.hh men, dressing rooms, management, railyard, cut, esc, water mirror, LCD television, emergency, departure, empty, garden, camerines men, women’s camerines, ss.hh, VIP reception area, npt, bar, VIP zone, zone of tables, dance floor, VIP zone, stage, camerine, passage, main elevation, esc, zone of tables, npt, LCD television, cut, esc, karaoke, ss.hh ladies, Secretary, bar, VIP zone, zone of tables, stage, dance floor, zone of tables, cut, esc, stage, npt, ss.hh men, ss.hh women, npt, service stairs, npt, VIP zone staircase, empty, ss.hh men, ss.hh women, service stairs, emergency stairs, guardhouse, camera control, national university pedro ruiz gallo, architecture, faculty of engineering systems architecture, professional architecture school, course:, flat location:, draft:, flat:, chair:, student:, Graduate School:, scale:, date:, sheet, architectural design workshop iii, cabada deyner israel, cuts, national university pedro ruiz gallo, architecture, faculty of engineering systems architecture, professional architecture school, course:, draft:, flat:, student:, scale:, date:, sheet, discotheque, Graduate School:, architectural design workshop iii, arq marco antonio panta merino arq red quispe james, cabada deyner israel, elevation cut, discotheque, chair:, bar, ss.hh men, ss.hh women, management, empty, accounting, marketing, hiring, computing, npt, ss.hh, parking lot, ss.hh, student:, cabada deyner israel, arq marco antonio panta merino arq red quispe james, chair:, scale:, date:, sheet, draft:, discotheque, national university pedro ruiz gallo, faculty of engineering systems architecture, architectural design workshop iii, professional architecture school, architecture, student:, cabada deyner israel, arq marco antonio panta merino arq red quispe james, chair:, scale:, date:, sheet, draft:, discotheque, national university pedro ruiz gallo, faculty of engineering systems architecture, architectural design workshop iii, professional architecture school, architecture, first level, scale:, discotheque, second level, scale:, discotheque, av. Miguel Grau, arq marco antonio panta merino arq red quispe james, avenue miguel grau, in cons, avenue francisco bolognesi, street dall’orso, flat location:, avenue miguel grau, in cons, avenue francisco bolognesi, street dall’orso, playground
Raw text data extracted from CAD file:
| Language | Spanish |
| Drawing Type | Elevation |
| Category | Misc Plans & Projects |
| Additional Screenshots |
 |
| File Type | dwg |
| Materials | |
| Measurement Units | |
| Footprint Area | |
| Building Features | Deck / Patio, Parking, Garden / Park |
| Tags | assorted, autocad, center, cuts, disco, DWG, elevation, features, karaoke, leisure, nightclub, plants, recreation |
