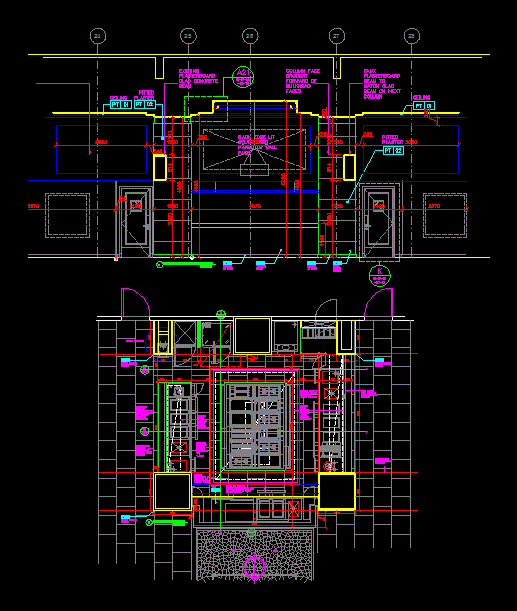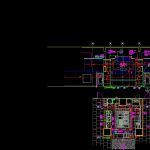
Display Kitchen Design DWG Detail for AutoCAD
Display kitchen design – kitchen, full display detailed
Drawing labels, details, and other text information extracted from the CAD file:
id-aa-, drawing no., date, job no., drawing title, drawn, rev., check, project, client, revisions, description, drawing numbering:, g.a.design international limited, www.ga-design.co.uk, interior architecture, details, a.b.c., job, area text – large, area text – small, abc, model space, pizza oven, wash hand basin, combi oven, glass fronted refrigerator, compressor bay for prep top, rlsd, slsd, detail – top of pizza oven, mix mosaics to back bar wall and extend up to soffit, detail – shelf above side counter, lighting consultant to advise on concealed lighting, dark bronze shelf frame, toughened glass shelf, specialist contractor to advise on framing, bulkhead, front elevation – display kitchen, plan – display kitchen, textured stone, skirting as floor, pitted plaster render, dotted lines indicate ceiling bulkhead above counter, dashed lines indicate extract above kitchen equipment, kitchen consultant to advise on all extract sizes, counter top, extract above side counters, detail – shelf above centre counter, detail – back bar lighting, concealed lighting behind shelves, detail to review, dotted lines indicate ceiling bulkhead, light dotted lines indicate support below counter, pitted plaster, ceiling, back edge lit sculptured panel to wall face, faux plasterboard beam to match clad beam on next column, existing plasterboard clad concrete beam, column face brought forward of bulkhead faces
Raw text data extracted from CAD file:
| Language | English |
| Drawing Type | Detail |
| Category | Furniture & Appliances |
| Additional Screenshots |
 |
| File Type | dwg |
| Materials | Concrete, Glass, Other |
| Measurement Units | Metric |
| Footprint Area | |
| Building Features | |
| Tags | autocad, cupboard, Design, DETAIL, detailed, display, DWG, évier, freezer, full, furniture, geladeira, kitchen, kühlschrank, pia, réfrigérateur, refrigerator, schrank, sink, stove |

