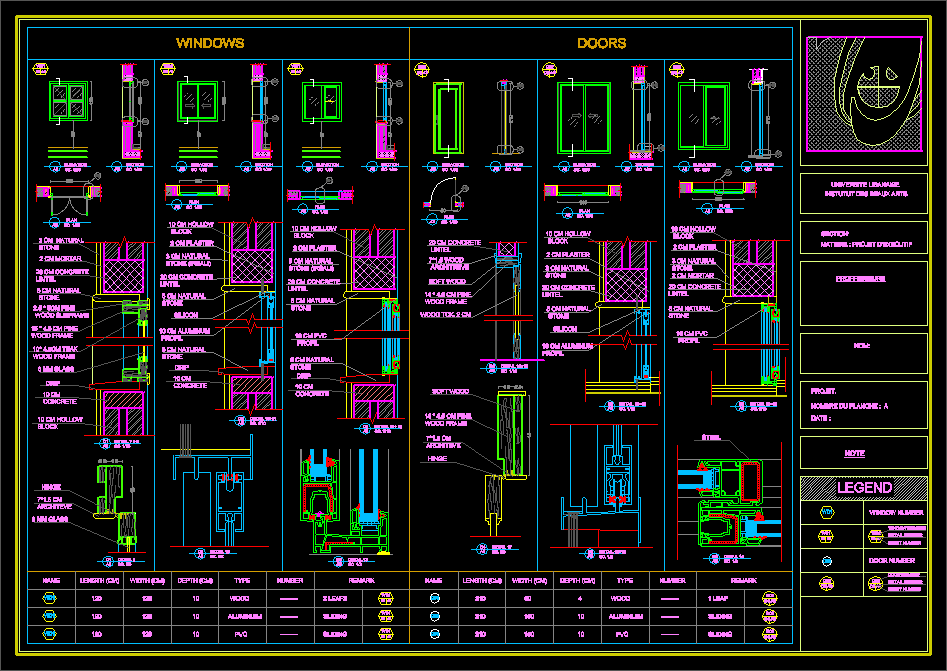ADVERTISEMENT

ADVERTISEMENT
Door – Pvc Windows DWG Detail for AutoCAD
Door – pvc windows – details
Drawing labels, details, and other text information extracted from the CAD file (Translated from French):
basis, glasing bead, panel, basepoint, frame extension, ad gasket, gasket glas, base profile, sash, coupling, skid strips, glas, gasket sash, Lebanese university, institute of fine arts, section:, topic: executive project , proffesseurs, name :, project:, number of board: a, date:, drip, windows, doors, name, type, remark, wood, ———, aluminuim, pvc, sliding, hinge, silicon, soft wood, number, elevation, section, plan, steel, legend, window number, detail number, sheet number, door number
Raw text data extracted from CAD file:
| Language | French |
| Drawing Type | Detail |
| Category | Doors & Windows |
| Additional Screenshots |
 |
| File Type | dwg |
| Materials | Aluminum, Concrete, Glass, Steel, Wood, Other |
| Measurement Units | Metric |
| Footprint Area | |
| Building Features | |
| Tags | autocad, DETAIL, details, door, DWG, pvc, window, windows |
ADVERTISEMENT
